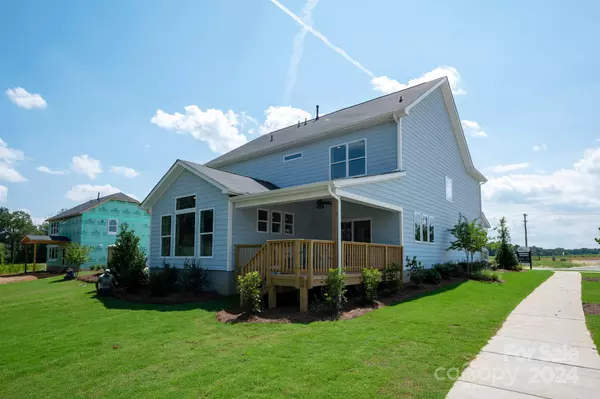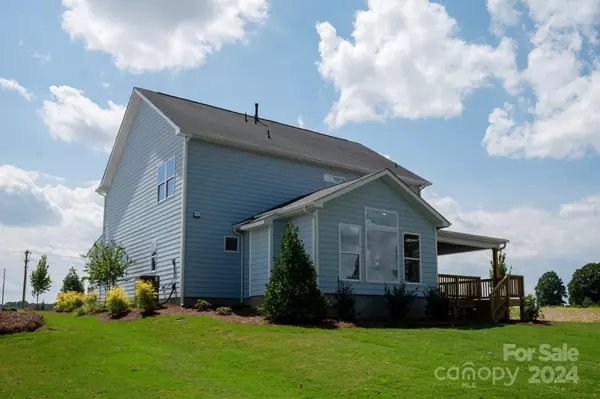$650,000
$650,000
For more information regarding the value of a property, please contact us for a free consultation.
4692 Hopsack DR #CAL0103 Indian Trail, NC 28079
3 Beds
3 Baths
2,856 SqFt
Key Details
Sold Price $650,000
Property Type Single Family Home
Sub Type Single Family Residence
Listing Status Sold
Purchase Type For Sale
Square Footage 2,856 sqft
Price per Sqft $227
Subdivision Calico Ridge
MLS Listing ID 4208441
Sold Date 12/31/24
Style Traditional
Bedrooms 3
Full Baths 2
Half Baths 1
Construction Status Completed
HOA Fees $41
HOA Y/N 1
Abv Grd Liv Area 2,856
Year Built 2024
Lot Size 10,541 Sqft
Acres 0.242
Lot Dimensions 72x160
Property Description
Delaney model home on desirable corner home site and backing to mature trees. Ideal study just off foyer is perfect for a home office with built-in cabinets. Primary bed up featuring a custom wall trim detail plus 2 additional beds up. This layout offers a fantastic rec room on the second floor perfect for a playroom, movie space, etc. The home's family room includes a cozy gas log fireplace, huge windows, vaulted ceiling, custom bookshelves and is great for open concept living. Front porch plus a rear covered deck. Spacious kitchen with center work island, upgraded appliances, quartz counters and tile backsplash. Mud room w/ drop zone to keep it all organized plus a built-in computer workstation. Premier bath features a large walk-in tiled shower. Tons of elegant and upgraded finishes throughout. Future amenities include a cabanna, pool, playground and natural walking trails. Terrific Porter Ridge schools.
Location
State NC
County Union
Zoning Res
Interior
Interior Features Attic Stairs Pulldown, Built-in Features, Cable Prewire, Entrance Foyer, Kitchen Island, Open Floorplan, Walk-In Closet(s), Walk-In Pantry
Heating Central, Forced Air, Natural Gas, Zoned
Cooling Central Air, Electric, Zoned
Flooring Carpet, Hardwood, Tile
Fireplaces Type Family Room, Gas Log, Gas Unvented
Fireplace true
Appliance Convection Oven, Dishwasher, Disposal, Exhaust Hood, Gas Cooktop, Microwave, Plumbed For Ice Maker, Self Cleaning Oven, Tankless Water Heater, Wall Oven, Washer/Dryer
Exterior
Exterior Feature In-Ground Irrigation
Garage Spaces 2.0
Community Features Cabana, Playground, Sidewalks, Street Lights
Utilities Available Cable Available, Electricity Connected, Gas
Roof Type Fiberglass,Wood
Garage true
Building
Lot Description Corner Lot, Wooded
Foundation Slab
Builder Name Empire Communities
Sewer Public Sewer
Water City
Architectural Style Traditional
Level or Stories Two
Structure Type Brick Partial,Hardboard Siding
New Construction true
Construction Status Completed
Schools
Elementary Schools Porter Ridge
Middle Schools Porter Ridge
High Schools Porter Ridge
Others
HOA Name William Douglas Property Management
Senior Community false
Restrictions Architectural Review,Building,Square Feet,Subdivision
Acceptable Financing Cash, Conventional, VA Loan
Listing Terms Cash, Conventional, VA Loan
Special Listing Condition None
Read Less
Want to know what your home might be worth? Contact us for a FREE valuation!

Our team is ready to help you sell your home for the highest possible price ASAP
© 2025 Listings courtesy of Canopy MLS as distributed by MLS GRID. All Rights Reserved.
Bought with Sisir Penugonda • Motive Vision Realty






