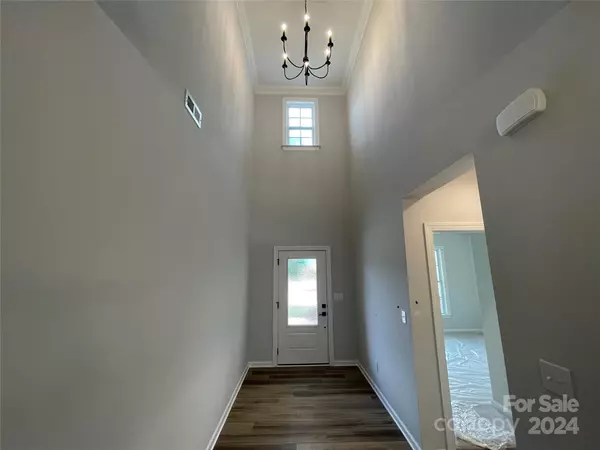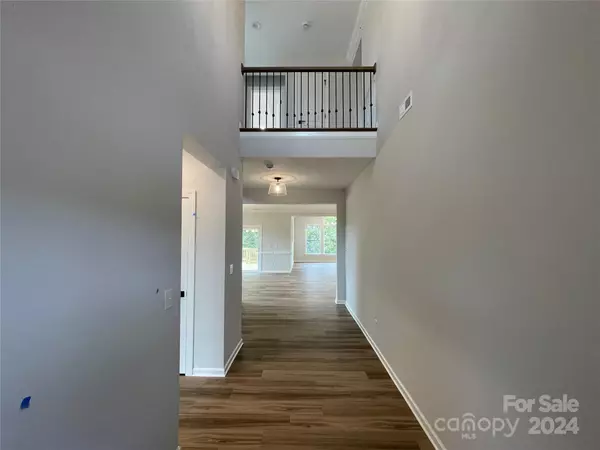$633,175
$633,175
For more information regarding the value of a property, please contact us for a free consultation.
4695 Glen Stripe DR #CAL0072 Indian Trail, NC 28079
4 Beds
3 Baths
2,864 SqFt
Key Details
Sold Price $633,175
Property Type Single Family Home
Sub Type Single Family Residence
Listing Status Sold
Purchase Type For Sale
Square Footage 2,864 sqft
Price per Sqft $221
Subdivision Calico Ridge
MLS Listing ID 4147347
Sold Date 12/27/24
Style Transitional
Bedrooms 4
Full Baths 3
Construction Status Completed
HOA Fees $41
HOA Y/N 1
Abv Grd Liv Area 2,864
Year Built 2024
Lot Size 9,583 Sqft
Acres 0.22
Lot Dimensions 60x160
Property Description
Seller-paid 4.99% 30-year fixed mortgage incentive w/ preferred lender – contact onsite agent for details. Charming Craftsman-style home w/ an East-facing cul-de-sac homesite backing up to common area. 3 bed +Flex rm w/ closet & full bath w/walk-in shower, plus a spacious Rec rm. Family Rm has a vaulted clg & gas fireplace. Rear covered porch. Large Mudroom w/ walk-in pantry, drop-zone & space for a desk. Kitchen has quartz counters, 42" cabs, dbl trash pullout, GE Profile SS split cooking app w/ 36" gas cooktop & vented extraction hood, large SS undermount sink, herringbone tile backsplash. On the 2nd floor, the Premier Suite has a tray ceiling; bath w/ soaking tub & separate tiled shower w/ semi-frameless glass, quartz counters, white cabs. Secondary baths include quartz counters. Low maintenance LVP flooring throughout most of the 1st floor w/ tile in all baths & laundry. Stairs include stained oak treads & iron spindles. Future pool & tot lot amenity; close to Porter Ridge schools.
Location
State NC
County Union
Zoning Res
Rooms
Main Level Bedrooms 1
Interior
Interior Features Attic Stairs Pulldown, Built-in Features, Cable Prewire, Drop Zone, Entrance Foyer, Garden Tub, Kitchen Island, Open Floorplan, Walk-In Closet(s), Walk-In Pantry
Heating Central, Forced Air, Natural Gas
Cooling Ceiling Fan(s), Central Air, Electric, Zoned
Flooring Carpet, Tile, Vinyl
Fireplaces Type Family Room, Gas Log
Fireplace true
Appliance Convection Oven, Dishwasher, Disposal, Exhaust Hood, Gas Cooktop, Microwave, Plumbed For Ice Maker, Self Cleaning Oven, Tankless Water Heater, Wall Oven
Exterior
Garage Spaces 2.0
Community Features Cabana, Playground, Sidewalks, Street Lights, Walking Trails
Utilities Available Cable Available, Electricity Connected, Gas
Roof Type Fiberglass,Wood
Garage true
Building
Lot Description Cleared, Wooded
Foundation Slab
Builder Name Empire Communities
Sewer Public Sewer
Water City
Architectural Style Transitional
Level or Stories Two
Structure Type Brick Partial,Cedar Shake,Hardboard Siding
New Construction true
Construction Status Completed
Schools
Elementary Schools Porter Ridge
Middle Schools Porter Ridge
High Schools Porter Ridge
Others
HOA Name William Douglas Property Management
Senior Community false
Restrictions Architectural Review,Building,Square Feet,Subdivision
Acceptable Financing Cash, Conventional, FHA, VA Loan
Listing Terms Cash, Conventional, FHA, VA Loan
Special Listing Condition None
Read Less
Want to know what your home might be worth? Contact us for a FREE valuation!

Our team is ready to help you sell your home for the highest possible price ASAP
© 2025 Listings courtesy of Canopy MLS as distributed by MLS GRID. All Rights Reserved.
Bought with Ashok Tadakamalla • Adisri Realty LLC






