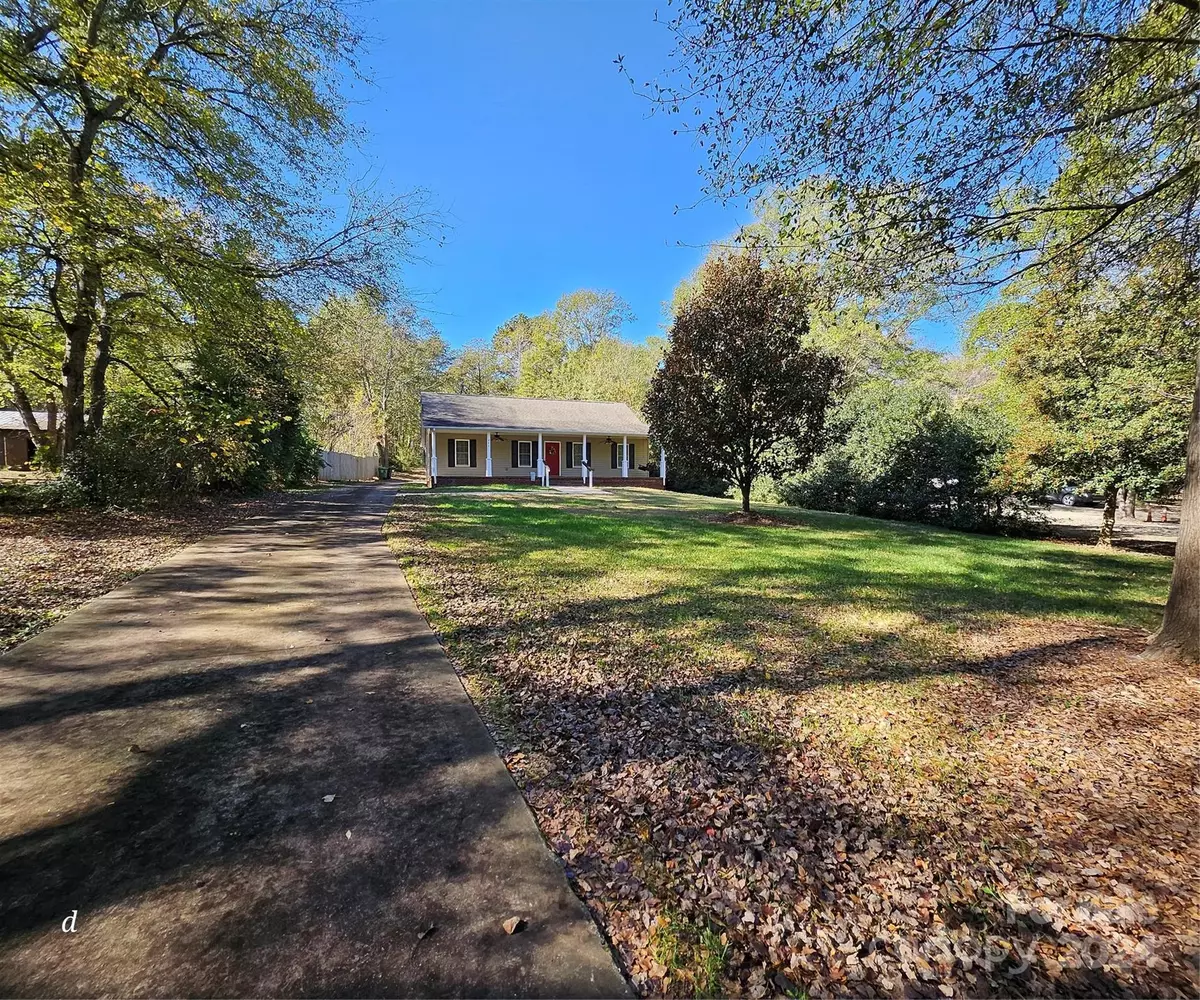$290,000
$299,900
3.3%For more information regarding the value of a property, please contact us for a free consultation.
243 Lawhon ST Shelby, NC 28152
3 Beds
2 Baths
1,429 SqFt
Key Details
Sold Price $290,000
Property Type Single Family Home
Sub Type Single Family Residence
Listing Status Sold
Purchase Type For Sale
Square Footage 1,429 sqft
Price per Sqft $202
MLS Listing ID 4197953
Sold Date 12/20/24
Style Ranch
Bedrooms 3
Full Baths 2
Abv Grd Liv Area 1,429
Year Built 2007
Lot Size 0.530 Acres
Acres 0.53
Lot Dimensions 81 x 321 x 80 x 315
Property Description
Open split bedroom floor plan with lots of charm. Rocking chair front porch. Deck on back. Hardwood and ceramic tile floors. Spacious laundry with cabinetry and a desk. Volume ceilings. Galley kitchen. Storage building and detached carport remain. Recessed lighting. Primary bathroom has double sinks and walk-in closet.
Location
State NC
County Cleveland
Zoning R15
Rooms
Main Level Bedrooms 3
Interior
Interior Features Attic Stairs Pulldown, Open Floorplan, Split Bedroom, Walk-In Closet(s)
Heating Heat Pump
Cooling Heat Pump
Flooring Tile, Wood
Fireplaces Type Living Room
Fireplace true
Appliance Dishwasher, Disposal, Electric Range, Electric Water Heater, Refrigerator
Exterior
Exterior Feature Other - See Remarks
Community Features None
Utilities Available Cable Available
Roof Type Shingle
Garage false
Building
Foundation Crawl Space
Sewer Public Sewer
Water City
Architectural Style Ranch
Level or Stories One
Structure Type Vinyl
New Construction false
Schools
Elementary Schools Unspecified
Middle Schools Crest
High Schools Crest
Others
Senior Community false
Acceptable Financing Cash, Conventional, FHA, USDA Loan, VA Loan
Listing Terms Cash, Conventional, FHA, USDA Loan, VA Loan
Special Listing Condition None
Read Less
Want to know what your home might be worth? Contact us for a FREE valuation!

Our team is ready to help you sell your home for the highest possible price ASAP
© 2024 Listings courtesy of Canopy MLS as distributed by MLS GRID. All Rights Reserved.
Bought with Scottie Bradley • RE/MAX Select







