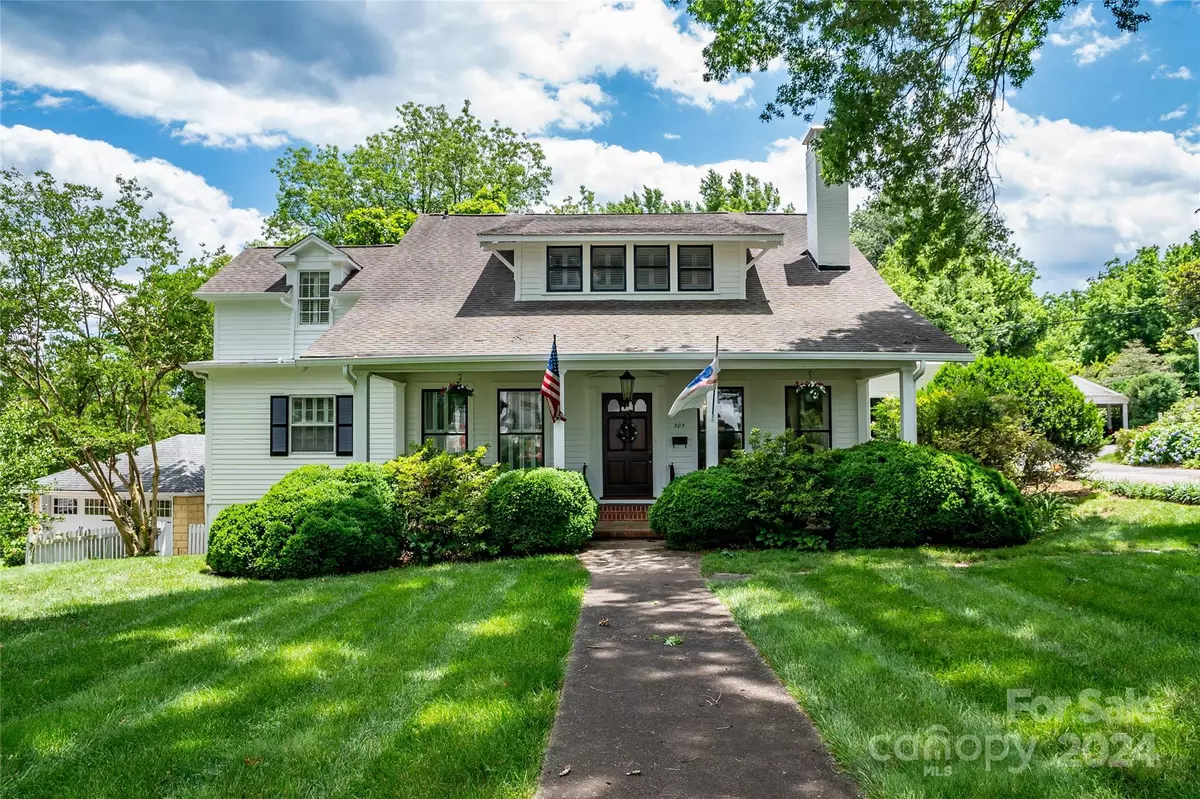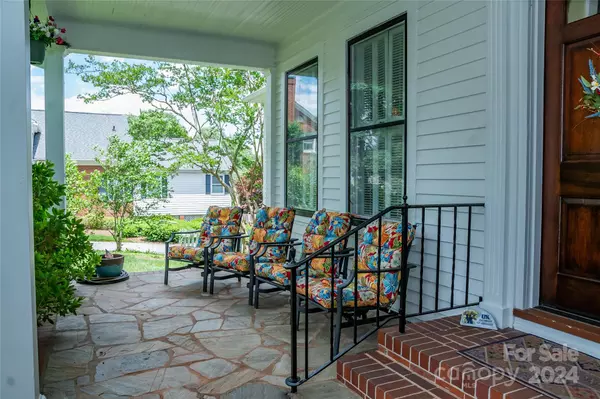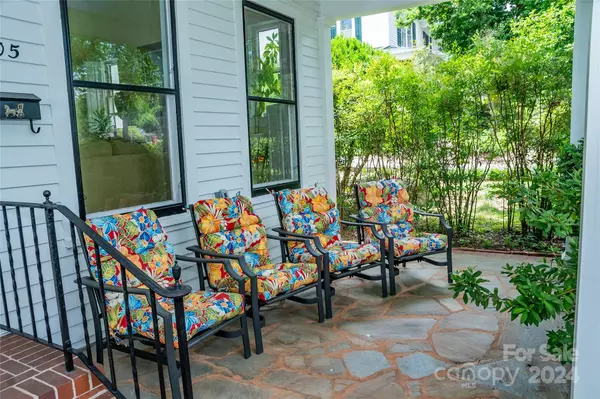$675,000
$685,000
1.5%For more information regarding the value of a property, please contact us for a free consultation.
505 W Union ST Morganton, NC 28655
6 Beds
5 Baths
3,801 SqFt
Key Details
Sold Price $675,000
Property Type Single Family Home
Sub Type Single Family Residence
Listing Status Sold
Purchase Type For Sale
Square Footage 3,801 sqft
Price per Sqft $177
MLS Listing ID 4145159
Sold Date 10/25/24
Bedrooms 6
Full Baths 4
Half Baths 1
Abv Grd Liv Area 3,801
Year Built 1922
Lot Size 0.960 Acres
Acres 0.96
Property Description
Immaculate 6 bed, 4.5 bath home that exudes class & detail the moment you step inside! The custom cabinetry, hardwood floors, artistic tile, beautiful fixtures & finishes make this home burst with charm & character that you won't want to miss seeing. Main floor of home features an oversized owners suite with large bath, a spacious kitchen with an island, granite counters & stainless steel appliances, a living room with gas f/p, a formal dining room that will accommodate many & a family room with built ins. Also on the main floor is a 2nd bedroom that has its own bath, a laundry area, 1/2 bath for guests & wonderful home office with a CUSTOM Patterson Amish desk that stays with the home & becomes yours! Upstairs features 4 additional bedrooms & 2 full baths. All this located on a nearly 1 acre lot at one of Morganton's most desirable locations with a detached 2 car garage & tennis courts on back of property! Call today & don't miss out wowing friends & family by making this home yours!
Location
State NC
County Burke
Zoning Morg
Rooms
Basement Partial, Unfinished, Walk-Out Access, Walk-Up Access
Main Level Bedrooms 2
Interior
Interior Features Attic Stairs Pulldown, Kitchen Island, Walk-In Closet(s)
Heating Forced Air, Natural Gas
Cooling Central Air
Flooring Carpet, Tile, Wood
Fireplaces Type Gas, Gas Log
Fireplace true
Appliance Dishwasher, Double Oven, Gas Cooktop, Gas Water Heater, Microwave, Oven, Refrigerator
Exterior
Exterior Feature Tennis Court(s)
Garage Spaces 2.0
Utilities Available Electricity Connected, Gas
View City
Roof Type Shingle,Flat
Garage true
Building
Foundation Basement
Sewer Public Sewer
Water City
Level or Stories One and One Half
Structure Type Brick Partial,Wood
New Construction false
Schools
Elementary Schools Forest Hill
Middle Schools Walter Johnson
High Schools Freedom
Others
Senior Community false
Special Listing Condition None
Read Less
Want to know what your home might be worth? Contact us for a FREE valuation!

Our team is ready to help you sell your home for the highest possible price ASAP
© 2024 Listings courtesy of Canopy MLS as distributed by MLS GRID. All Rights Reserved.
Bought with Non Member • Canopy Administration







