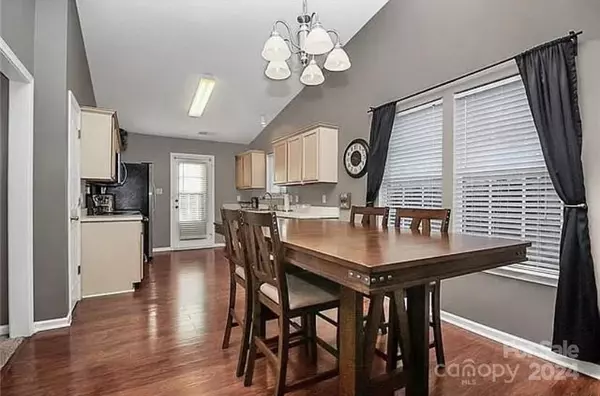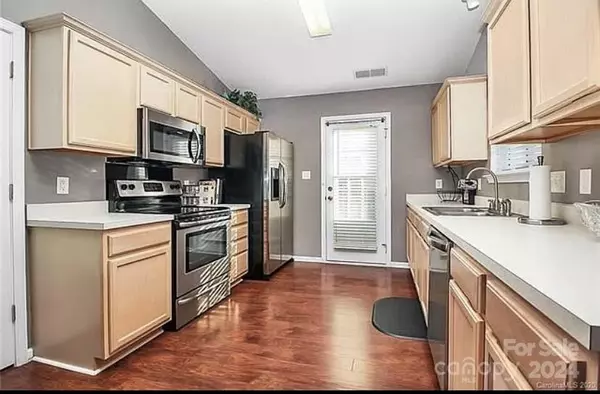$310,000
$315,000
1.6%For more information regarding the value of a property, please contact us for a free consultation.
2012 Salmon River DR Monroe, NC 28110
3 Beds
2 Baths
1,266 SqFt
Key Details
Sold Price $310,000
Property Type Single Family Home
Sub Type Single Family Residence
Listing Status Sold
Purchase Type For Sale
Square Footage 1,266 sqft
Price per Sqft $244
Subdivision Meriwether
MLS Listing ID 4167126
Sold Date 09/30/24
Bedrooms 3
Full Baths 2
HOA Fees $46/qua
HOA Y/N 1
Abv Grd Liv Area 1,266
Year Built 1999
Lot Size 5,227 Sqft
Acres 0.12
Lot Dimensions 52x115x36x118
Property Description
Adorable move in ready ranch home with a FENCED, level, and private backyard. Lovely covered front porch to sit and relax on cool evenings! This cozy and quaint home features lovely prefinished wood floors in the kitchen and breakfast area. The kitchen offers stainless steel appliances and a pantry. Vaulted high ceilings in the great room with a cozy gas log fireplace making it feel open and bright. The split open floorplan gives privacy to the primary bedroom with a nice walk in closet and an ensuite full bath. Other 2 nice secondary bedrooms share a full bath. Nice size laundry room with shelving. The roof was replaced in 2017, HVAC replaced in 2016, and a new water heater replaced in 2024. Additionally , there is a walk in large storage room attached to the house that is accessed from an outside door. Convenient to movie theatre, grocery store, pharmacy, restaurants, and schools! MUST SEE!
Location
State NC
County Union
Zoning AP4
Rooms
Main Level Bedrooms 3
Interior
Interior Features Attic Stairs Pulldown, Open Floorplan, Pantry, Split Bedroom, Storage, Walk-In Closet(s)
Heating Natural Gas
Cooling Ceiling Fan(s), Central Air
Flooring Carpet, Hardwood, Tile, Vinyl
Fireplaces Type Gas Log, Great Room
Fireplace true
Appliance Dishwasher, Electric Range, Microwave, Refrigerator
Exterior
Fence Back Yard, Fenced, Wood
Community Features Clubhouse, Picnic Area, Pond, Recreation Area
Garage false
Building
Lot Description Level, Open Lot, Private, Wooded
Foundation Slab
Builder Name Mulvaney
Sewer County Sewer
Water County Water
Level or Stories One
Structure Type Vinyl
New Construction false
Schools
Elementary Schools Shiloh
Middle Schools Sun Valley
High Schools Sun Valley
Others
HOA Name Cedar Management Company
Senior Community false
Acceptable Financing Cash, Conventional, FHA, VA Loan
Listing Terms Cash, Conventional, FHA, VA Loan
Special Listing Condition None
Read Less
Want to know what your home might be worth? Contact us for a FREE valuation!

Our team is ready to help you sell your home for the highest possible price ASAP
© 2025 Listings courtesy of Canopy MLS as distributed by MLS GRID. All Rights Reserved.
Bought with Brandon Crain • Epique Inc.






