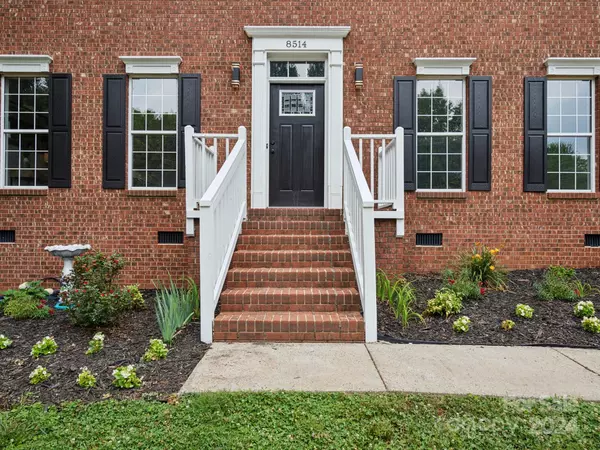$490,000
$495,000
1.0%For more information regarding the value of a property, please contact us for a free consultation.
8514 Etherton CT Charlotte, NC 28216
5 Beds
3 Baths
2,738 SqFt
Key Details
Sold Price $490,000
Property Type Single Family Home
Sub Type Single Family Residence
Listing Status Sold
Purchase Type For Sale
Square Footage 2,738 sqft
Price per Sqft $178
Subdivision Wedgewood North
MLS Listing ID 4146257
Sold Date 09/24/24
Style Traditional
Bedrooms 5
Full Baths 2
Half Baths 1
HOA Fees $51/qua
HOA Y/N 1
Abv Grd Liv Area 2,738
Year Built 1994
Lot Size 0.280 Acres
Acres 0.28
Property Description
Stunning two story home featuring 5 bedrooms, a separate office space, designated dining room, and open floor plan was fully renovated in 2023. This home boasts modern upgrades and finishes throughout. 2023 renovations include: new flooring, fresh paint, updated bathrooms and light fixtures. Kitchen has stainless steel appliances, updated granite countertops, new faucets and white cabinets. Cozy den features a fireplace, open floor-plan and new glass doors leading to a deck with a private wooded view. Primary suite is spacious with trey ceiling, dual closets, dual vanities, garden tub, separate shower and plenty of natural light. The fifth bedroom is oversized & makes a perfect flex space/ bonus room. Enjoy the extensive neighborhood amenities with access to clubhouse, pool, shuffleboard, frisbee golf, walking trails, recreation area and more. Prime location to all that Charlotte has to offer as well as dining, shopping, airport and major highways. https://www.wedgewoodnorth.org/
Location
State NC
County Mecklenburg
Zoning R9PUD
Interior
Heating Forced Air, Natural Gas
Cooling Central Air
Flooring Carpet, Vinyl
Fireplaces Type Den
Fireplace true
Appliance Dishwasher, Electric Range, Microwave
Exterior
Garage Spaces 2.0
Community Features Clubhouse, Game Court, Playground, Recreation Area, Sport Court, Tennis Court(s), Walking Trails
Roof Type Shingle
Garage true
Building
Lot Description Private, Wooded
Foundation Crawl Space
Sewer Public Sewer
Water City
Architectural Style Traditional
Level or Stories Two
Structure Type Brick Partial,Vinyl
New Construction false
Schools
Elementary Schools Long Creek
Middle Schools Francis Bradley
High Schools Hopewell
Others
HOA Name Mainstreet Management
Senior Community false
Acceptable Financing Cash, Conventional, FHA, VA Loan
Listing Terms Cash, Conventional, FHA, VA Loan
Special Listing Condition None
Read Less
Want to know what your home might be worth? Contact us for a FREE valuation!

Our team is ready to help you sell your home for the highest possible price ASAP
© 2024 Listings courtesy of Canopy MLS as distributed by MLS GRID. All Rights Reserved.
Bought with Matt Sarver • Keller Williams Lake Norman







