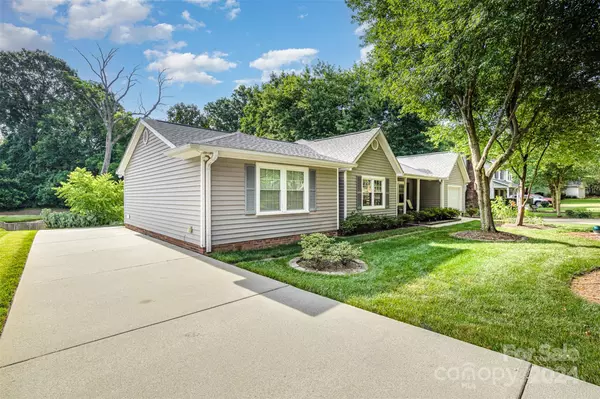$345,000
$375,000
8.0%For more information regarding the value of a property, please contact us for a free consultation.
404 Southland RD Huntersville, NC 28078
3 Beds
2 Baths
1,678 SqFt
Key Details
Sold Price $345,000
Property Type Single Family Home
Sub Type Single Family Residence
Listing Status Sold
Purchase Type For Sale
Square Footage 1,678 sqft
Price per Sqft $205
Subdivision Shepherds Vineyard
MLS Listing ID 4151737
Sold Date 09/16/24
Style Ranch
Bedrooms 3
Full Baths 2
HOA Fees $6/ann
HOA Y/N 1
Abv Grd Liv Area 1,678
Year Built 1990
Lot Size 0.330 Acres
Acres 0.33
Property Description
Lovely 3 Bed, 2 bath Ranch home located in desirable Shepherd's Vineyard neighborhood in Huntersville with NO HOA!! Beautifully landscaped with mature trees, making you feel right at home as you enter into the Living Room featuring cathedral ceilings and a brick, gas log fireplace. The kitchen features SS appliances and plenty of cabinet space with a nice pantry. A dining area is attached to both. The Master Suite also has a cathedral ceiling making it feel more spacious. Two other bedrooms and a bath are located on the other side of the house. A wonderful heated and cooled Sun Room on the back of this home has lots of windows and makes a cozy spot for relaxing or entertaining, plus an attached deck. Both have views of a nice sized backyard with a tree line for privacy. An extra 2 car attached garage with epoxy floors, a work bench, storage cabinets and pull down attic access for storage is truly an added bonus! NEW ROOF in 2022. Call for your private showing today!
Location
State NC
County Mecklenburg
Zoning GR
Rooms
Main Level Bedrooms 3
Interior
Interior Features Attic Stairs Pulldown, Pantry, Split Bedroom, Walk-In Closet(s)
Heating Forced Air, Natural Gas
Cooling Central Air
Fireplaces Type Gas Log, Living Room
Fireplace true
Appliance Dishwasher, Disposal, Electric Range, Exhaust Hood, Gas Water Heater, Microwave, Refrigerator, Tankless Water Heater, Washer/Dryer
Exterior
Garage Spaces 3.0
Utilities Available Gas
Waterfront Description None
Garage true
Building
Foundation Slab
Sewer Public Sewer
Water City
Architectural Style Ranch
Level or Stories One
Structure Type Vinyl
New Construction false
Schools
Elementary Schools Huntersville
Middle Schools Bailey
High Schools William Amos Hough
Others
Senior Community false
Acceptable Financing Cash, Conventional, FHA, VA Loan
Listing Terms Cash, Conventional, FHA, VA Loan
Special Listing Condition None
Read Less
Want to know what your home might be worth? Contact us for a FREE valuation!

Our team is ready to help you sell your home for the highest possible price ASAP
© 2025 Listings courtesy of Canopy MLS as distributed by MLS GRID. All Rights Reserved.
Bought with Karen Painter • Southern Homes of the Carolinas, Inc






