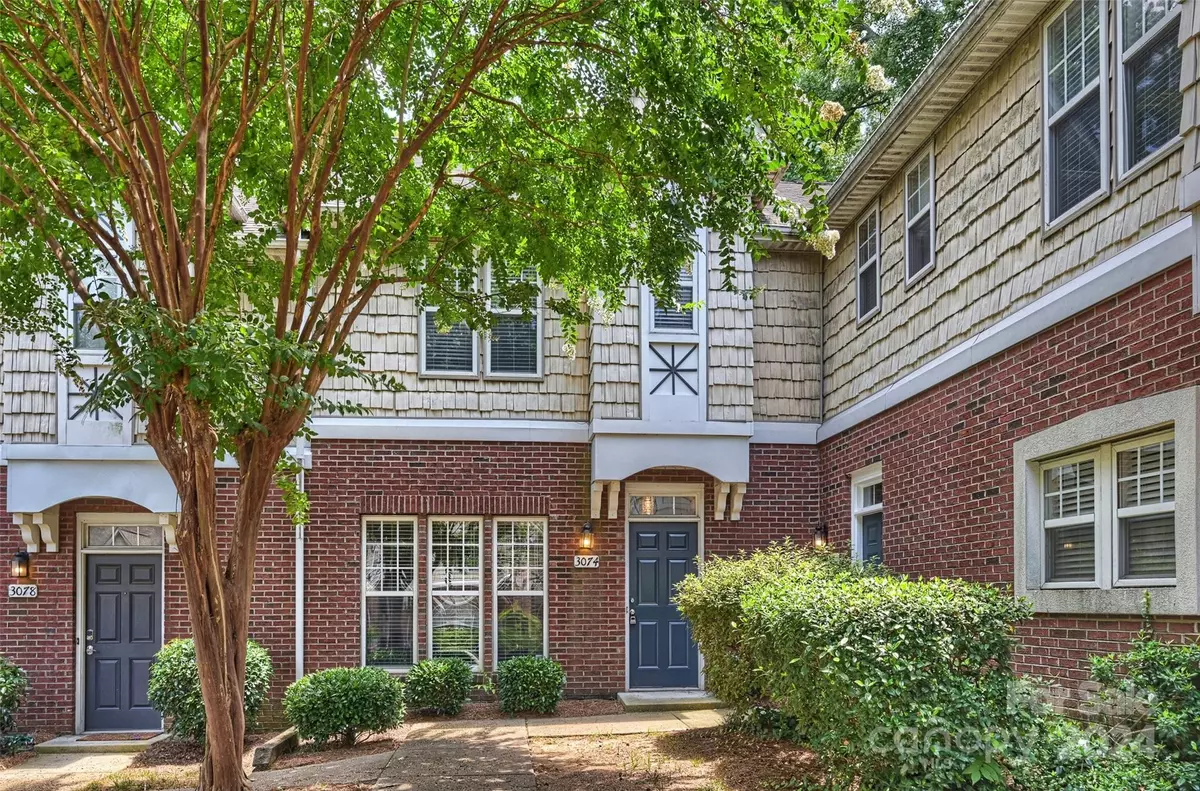$339,000
$299,888
13.0%For more information regarding the value of a property, please contact us for a free consultation.
3074 Uxbridge Woods CT Charlotte, NC 28205
3 Beds
3 Baths
1,299 SqFt
Key Details
Sold Price $339,000
Property Type Condo
Sub Type Condominium
Listing Status Sold
Purchase Type For Sale
Square Footage 1,299 sqft
Price per Sqft $260
Subdivision Commonwealth
MLS Listing ID 4152134
Sold Date 08/29/24
Bedrooms 3
Full Baths 2
Half Baths 1
HOA Fees $270/mo
HOA Y/N 1
Abv Grd Liv Area 1,299
Year Built 2000
Property Description
Discover urban living at its finest in the heart of the Commonwealth neighborhood! This stylish condo boasts new LVP flooring, 9' ceilings on the first floor with recessed lights, newer carpeting in the bedrooms (April of '23), fresh paint, and stainless steel appliances (microwave, stove, washer and dryer are new). Its open floor plan is perfect for hosting friends and family, and the upgraded fixtures in the bathrooms add a touch of elegance. Step outside to unwind on your private back patio, a wonderful spot on those cool, Fall evenings that are just around the corner. With Midwood, Uptown, and a variety of dining and shopping options just moments away, this condo offers both comfort and convenience in one vibrant package. Veterans Park is ultra-convenient (ball fields, walking trails, playgrounds), as is the on-ramp to Independence Blvd (getting to the highways and airport will be a breeze!). Don't miss your chance to call this place home!
Location
State NC
County Mecklenburg
Zoning R22MF
Interior
Heating Heat Pump
Cooling Heat Pump
Flooring Carpet, Vinyl
Fireplaces Type Gas Log, Living Room, See Through
Fireplace true
Appliance Dishwasher, Disposal, Dryer, Electric Range, Electric Water Heater, Microwave, Washer, Washer/Dryer
Exterior
Roof Type Shingle
Garage false
Building
Foundation Slab
Sewer Public Sewer
Water City
Level or Stories Two
Structure Type Brick Full,Vinyl
New Construction false
Schools
Elementary Schools Merry Oaks
Middle Schools Eastway
High Schools Garinger
Others
HOA Name William Douglas Mgmt
Senior Community false
Acceptable Financing Cash, Conventional
Listing Terms Cash, Conventional
Special Listing Condition None
Read Less
Want to know what your home might be worth? Contact us for a FREE valuation!

Our team is ready to help you sell your home for the highest possible price ASAP
© 2024 Listings courtesy of Canopy MLS as distributed by MLS GRID. All Rights Reserved.
Bought with Victoria Ervin • Better Homes and Gardens Real Estate Paracle







