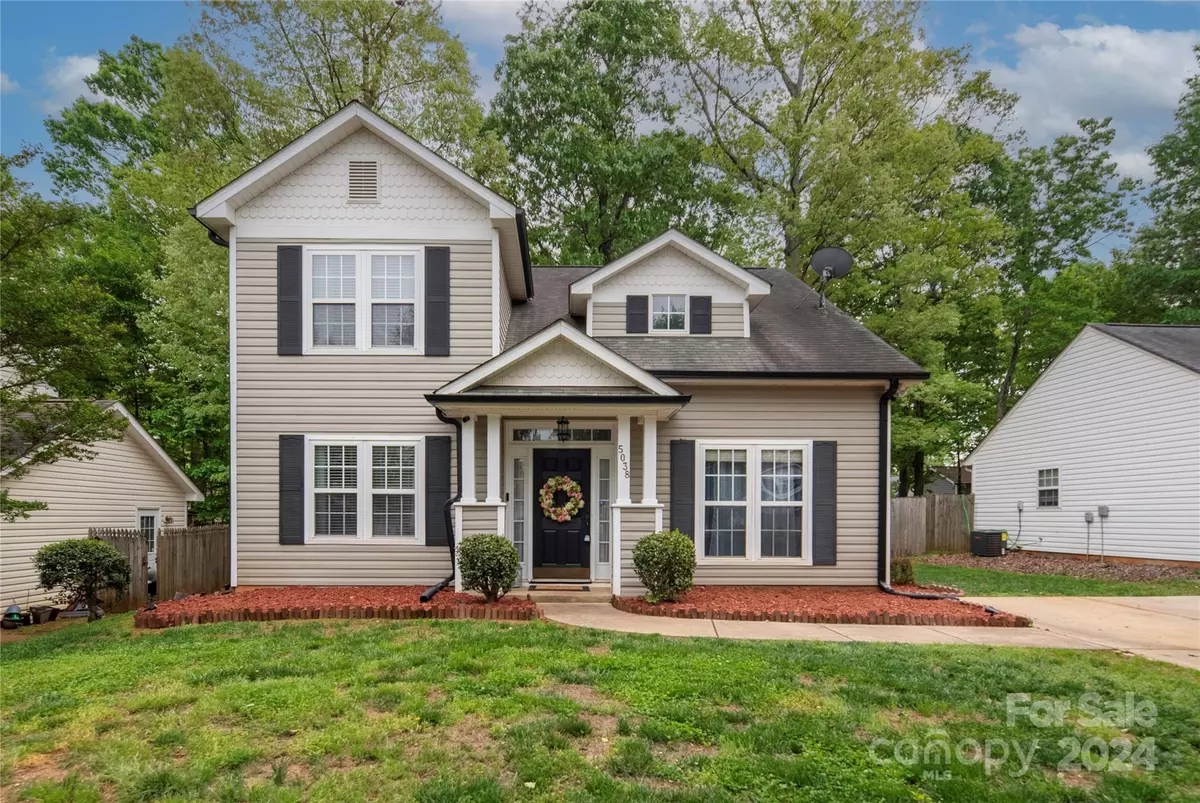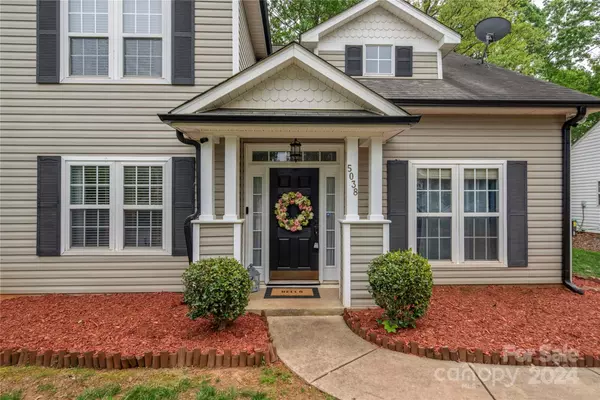$315,000
$320,000
1.6%For more information regarding the value of a property, please contact us for a free consultation.
5038 Gibbons Link RD Charlotte, NC 28269
3 Beds
2 Baths
1,414 SqFt
Key Details
Sold Price $315,000
Property Type Single Family Home
Sub Type Single Family Residence
Listing Status Sold
Purchase Type For Sale
Square Footage 1,414 sqft
Price per Sqft $222
Subdivision Scotsborough
MLS Listing ID 4131268
Sold Date 07/25/24
Style Transitional
Bedrooms 3
Full Baths 2
HOA Fees $6/ann
HOA Y/N 1
Abv Grd Liv Area 1,414
Year Built 2000
Lot Size 7,405 Sqft
Acres 0.17
Property Description
Welcome to 5038 Gibbons Link Rd, nestled on a quiet dead-end street, in the Scotsborough subdivision! This charming 2-story residence offers 3 beds, 2 full baths, 1414 sq ft, a large-flat-fenced in back yard with a spacious deck that has been freshly painted, and many more features! Take a moment to enjoy the great curb appeal before heading inside. Upon entry, you're greeted by high ceilings in the living room, providing the home with no lack of natural light. The cozy kitchen and dining area offer ample cabinet space for storage! The main level includes the primary bedroom, complete with a walk in closet, spacious full bathroom with great countertop space and a shower/tub combo, and a laundry closet. Head back out into the living room and enjoy a cozy night by the fireplace! Upstairs you will discover 2 additional spacious bedrooms and a loft area that overlooks the main living area, offering versatility for use as a home office, study, or a flex space! Schedule your showing today!
Location
State NC
County Mecklenburg
Zoning R4
Rooms
Main Level Bedrooms 1
Interior
Interior Features Pantry, Split Bedroom, Walk-In Closet(s)
Heating Natural Gas
Cooling Central Air
Flooring Vinyl, Other - See Remarks
Fireplaces Type Gas, Living Room
Fireplace true
Appliance Dishwasher, Electric Oven, Exhaust Fan
Exterior
Fence Back Yard, Fenced
Utilities Available Cable Available, Electricity Connected, Gas
Roof Type None
Garage false
Building
Lot Description Level
Foundation Slab
Sewer Public Sewer
Water City
Architectural Style Transitional
Level or Stories Two
Structure Type Vinyl
New Construction false
Schools
Elementary Schools Winding Springs
Middle Schools James Martin
High Schools North Mecklenburg
Others
HOA Name Scotsborough HOA
Senior Community false
Acceptable Financing Cash, Conventional, FHA, VA Loan
Listing Terms Cash, Conventional, FHA, VA Loan
Special Listing Condition None
Read Less
Want to know what your home might be worth? Contact us for a FREE valuation!

Our team is ready to help you sell your home for the highest possible price ASAP
© 2024 Listings courtesy of Canopy MLS as distributed by MLS GRID. All Rights Reserved.
Bought with Ana Lotsey • NorthGroup Real Estate LLC







