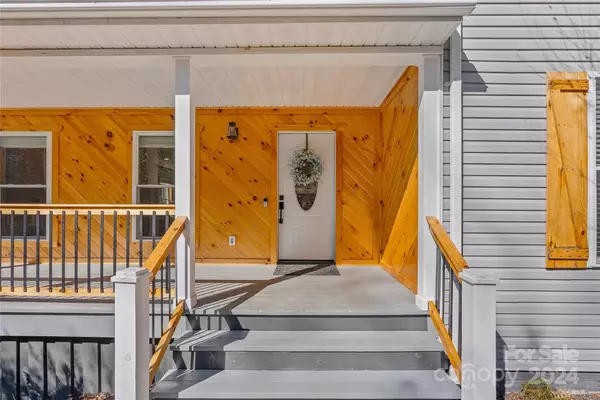$634,000
$675,000
6.1%For more information regarding the value of a property, please contact us for a free consultation.
7 Foothills RD Asheville, NC 28804
3 Beds
3 Baths
2,078 SqFt
Key Details
Sold Price $634,000
Property Type Single Family Home
Sub Type Single Family Residence
Listing Status Sold
Purchase Type For Sale
Square Footage 2,078 sqft
Price per Sqft $305
Subdivision Village Greens
MLS Listing ID 4107032
Sold Date 06/17/24
Style Transitional
Bedrooms 3
Full Baths 2
Half Baths 1
Construction Status Completed
Abv Grd Liv Area 2,078
Year Built 1993
Lot Size 1.160 Acres
Acres 1.16
Property Description
***NOW ACCEPTING BACKUP OFFERS***
Welcome home to this charming retreat nestled in the heart of Village Greens, a sought-after neighborhood in the picturesque Woodfin area. Step inside and discover the warmth and comfort of this inviting abode. With three spacious bedrooms, there's ample room for your family to grow and thrive.
But that's not all - this home also features a bonus space, perfect for a home office, playroom, or whatever your heart desires. You'll love the thoughtful renovations throughout, adding modern flair while maintaining the home's classic charm.
Imagine cozy evenings by the fireplace or entertaining guests in the beautiful living spaces. And when you're ready to explore, the vibrant community of Woodfin awaits with its scenic beauty and endless recreational opportunities.
Don't miss your chance to make this delightful residence your own. Schedule a showing today and start envisioning the wonderful memories you'll create in this Village Greens gem.
Location
State NC
County Buncombe
Zoning CWO-R21
Rooms
Basement Basement Garage Door, Partially Finished, Walk-Out Access, Walk-Up Access
Interior
Interior Features Kitchen Island, Walk-In Closet(s)
Heating Electric, Heat Pump
Cooling Ceiling Fan(s), Central Air, Heat Pump
Flooring Carpet, Wood
Fireplaces Type Family Room, Wood Burning
Fireplace true
Appliance Disposal, ENERGY STAR Qualified Washer, ENERGY STAR Qualified Dishwasher, ENERGY STAR Qualified Dryer, ENERGY STAR Qualified Refrigerator, Gas Range, Microwave, Washer/Dryer
Exterior
Garage Spaces 2.0
Community Features None
Utilities Available Cable Available, Gas
Roof Type Shingle
Garage true
Building
Lot Description Level, Private, Rolling Slope, Wooded
Foundation Basement
Sewer Septic Installed
Water City
Architectural Style Transitional
Level or Stories Two
Structure Type Vinyl,Wood
New Construction false
Construction Status Completed
Schools
Elementary Schools Weaverville/N. Windy Ridge
Middle Schools North Buncombe
High Schools North Buncombe
Others
Senior Community false
Restrictions Architectural Review,Building,Manufactured Home Not Allowed,No Representation,Square Feet
Acceptable Financing Cash, Conventional, FHA, USDA Loan
Listing Terms Cash, Conventional, FHA, USDA Loan
Special Listing Condition None
Read Less
Want to know what your home might be worth? Contact us for a FREE valuation!

Our team is ready to help you sell your home for the highest possible price ASAP
© 2024 Listings courtesy of Canopy MLS as distributed by MLS GRID. All Rights Reserved.
Bought with Abby Holmes • Keller Williams Professionals







