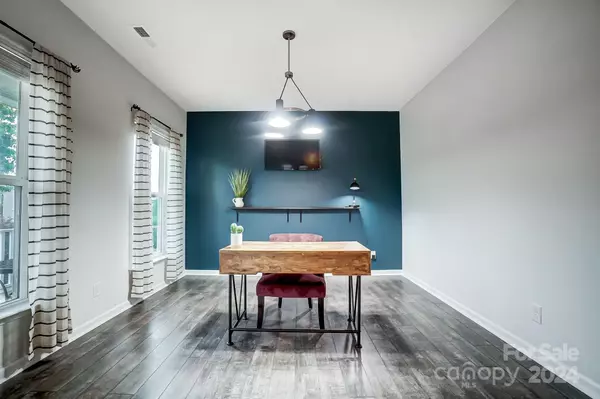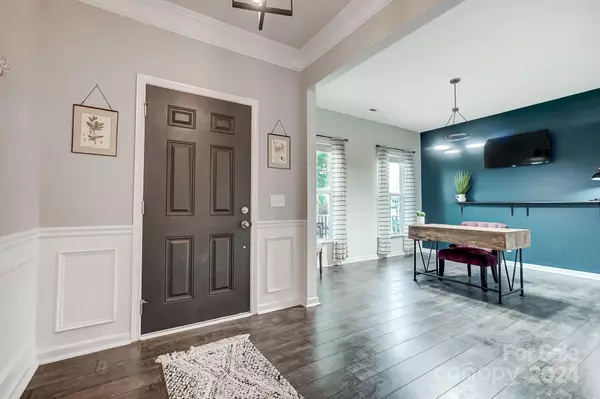$651,000
$629,900
3.3%For more information regarding the value of a property, please contact us for a free consultation.
1044 Crescent Moon DR Fort Mill, SC 29715
4 Beds
4 Baths
2,898 SqFt
Key Details
Sold Price $651,000
Property Type Single Family Home
Sub Type Single Family Residence
Listing Status Sold
Purchase Type For Sale
Square Footage 2,898 sqft
Price per Sqft $224
Subdivision Springview Meadows
MLS Listing ID 4139003
Sold Date 06/12/24
Style Transitional
Bedrooms 4
Full Baths 3
Half Baths 1
Abv Grd Liv Area 2,898
Year Built 2017
Lot Size 7,405 Sqft
Acres 0.17
Lot Dimensions 61 x 130
Property Description
Beautiful home in the sought-after community of Springview Meadows, boasting top-rated public schools. This home offers double front Charleston style porches, an open floor plan that is perfect for entertaining, walls of windows, and plenty of closets for storage. The gourmet kitchen is a chef's dream, featuring abundant cabinets, a large island, granite countertops, and exquisite tile backsplash. Equipped with a gas cooktop, wall ovens, and a sleek exhaust hood, this kitchen is as functional as it is beautiful. A mudroom offers a built-in drop zone area and flex space with a desk. The main floor boasts a spacious primary suite with a large walk-in closet. Three additional bedrooms upstairs, one of which includes a private bath, have large closets. The bright and airy loft offers direct access to the upper balcony. The backyard is bordered by mature trees, providing privacy and has a firepit.
Conveniently located near shopping, dining, and major highways. Washer/Dryer/Drapes convey
Location
State SC
County York
Zoning R-5
Rooms
Main Level Bedrooms 1
Interior
Interior Features Attic Stairs Pulldown, Breakfast Bar, Built-in Features, Drop Zone, Garden Tub, Kitchen Island, Open Floorplan, Pantry, Walk-In Closet(s), Walk-In Pantry, Other - See Remarks
Heating Electric
Cooling Central Air
Flooring Carpet, Tile, Vinyl
Fireplace false
Appliance Convection Oven, Dishwasher, Disposal, Dryer, Electric Oven, Electric Water Heater, ENERGY STAR Qualified Washer, ENERGY STAR Qualified Dryer, Exhaust Hood, Gas Cooktop, Microwave, Self Cleaning Oven, Wall Oven, Washer/Dryer, Wine Refrigerator
Exterior
Exterior Feature Fire Pit
Garage Spaces 2.0
Fence Back Yard
Community Features Clubhouse, Outdoor Pool, Playground
Utilities Available Electricity Connected, Gas
Roof Type Shingle
Garage true
Building
Lot Description Level, Wooded
Foundation Slab
Builder Name Pulte
Sewer County Sewer
Water County Water
Architectural Style Transitional
Level or Stories Two
Structure Type Hardboard Siding
New Construction false
Schools
Elementary Schools Springfield
Middle Schools Springfield
High Schools Nation Ford
Others
Senior Community false
Restrictions Architectural Review
Acceptable Financing Cash, Conventional, VA Loan
Listing Terms Cash, Conventional, VA Loan
Special Listing Condition None
Read Less
Want to know what your home might be worth? Contact us for a FREE valuation!

Our team is ready to help you sell your home for the highest possible price ASAP
© 2024 Listings courtesy of Canopy MLS as distributed by MLS GRID. All Rights Reserved.
Bought with Denise Hauser • Keller Williams Connected







