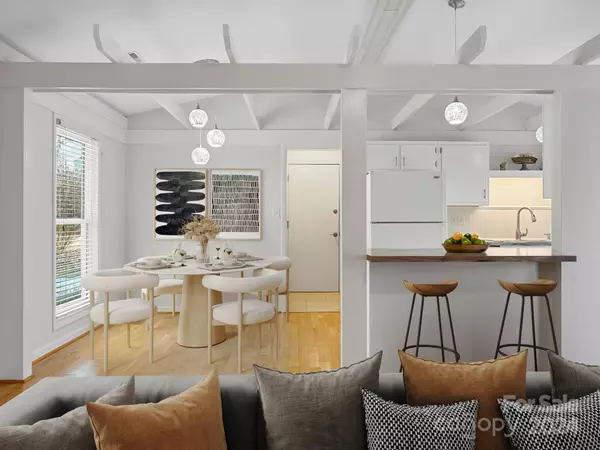$415,000
$385,000
7.8%For more information regarding the value of a property, please contact us for a free consultation.
7 Vail CT Asheville, NC 28806
3 Beds
2 Baths
1,251 SqFt
Key Details
Sold Price $415,000
Property Type Single Family Home
Sub Type Single Family Residence
Listing Status Sold
Purchase Type For Sale
Square Footage 1,251 sqft
Price per Sqft $331
Subdivision Lees Ridge
MLS Listing ID 4111369
Sold Date 03/14/24
Style Contemporary
Bedrooms 3
Full Baths 2
Construction Status Completed
Abv Grd Liv Area 1,251
Year Built 1981
Lot Size 0.510 Acres
Acres 0.51
Property Description
Welcome to your ideal one-level living retreat, nestled just minutes away from the vibrant heart of AVL! This charming abode offers convenience, comfort, and breathtaking natural surroundings on a .51+/- acre lot tucked away in a peaceful cul-de-sac.Freshly painted interior and gleaming hardwoods. Spacious primary en-suite boasts a walk-in shower, built-ins, and ample closet space. The abundance of kitchen cabinetry, new countertops, and large pantry make meal prep a breeze.Entertain around the fire pit, cultivate your own garden or simply unwind amidst the beauty of the rose garden, azaleas, and burning bushes that line the yard. With high-speed internet connectivity, you'll stay connected while enjoying tranquility. This move-in ready oasis is conveniently located near dining, shopping, and medical and schools, ensuring both relaxation and convenience. Don't miss this opportunity to embrace the best of Asheville living with this meticulously maintained, low-maintenance exterior home.
Location
State NC
County Buncombe
Zoning R-1
Rooms
Main Level Bedrooms 3
Interior
Interior Features Breakfast Bar, Built-in Features, Entrance Foyer, Open Floorplan, Pantry, Split Bedroom, Vaulted Ceiling(s)
Heating Forced Air, Natural Gas
Cooling Ceiling Fan(s), Heat Pump
Flooring Tile, Wood
Fireplaces Type Living Room
Fireplace true
Appliance Dishwasher, Disposal, Electric Oven, Electric Range, Exhaust Hood, Gas Water Heater, Refrigerator
Exterior
Exterior Feature Fire Pit
Garage Spaces 1.0
Fence Chain Link
Utilities Available Cable Available, Fiber Optics, Gas, Wired Internet Available
View Mountain(s), Winter
Roof Type Shingle
Garage true
Building
Lot Description Cul-De-Sac, Private, Sloped, Wooded, Views
Foundation Slab
Sewer Public Sewer
Water City
Architectural Style Contemporary
Level or Stories One
Structure Type Brick Partial,Vinyl
New Construction false
Construction Status Completed
Schools
Elementary Schools West Buncombe/Eblen
Middle Schools Clyde A Erwin
High Schools Clyde A Erwin
Others
Senior Community false
Restrictions No Representation
Acceptable Financing Cash, Conventional, FHA
Listing Terms Cash, Conventional, FHA
Special Listing Condition None
Read Less
Want to know what your home might be worth? Contact us for a FREE valuation!

Our team is ready to help you sell your home for the highest possible price ASAP
© 2025 Listings courtesy of Canopy MLS as distributed by MLS GRID. All Rights Reserved.
Bought with David Widmer • Keller Williams Professionals






