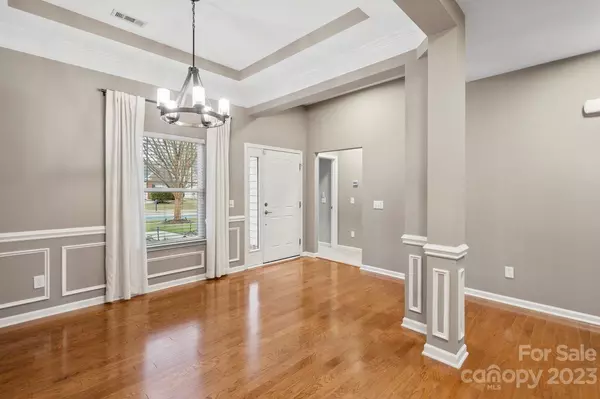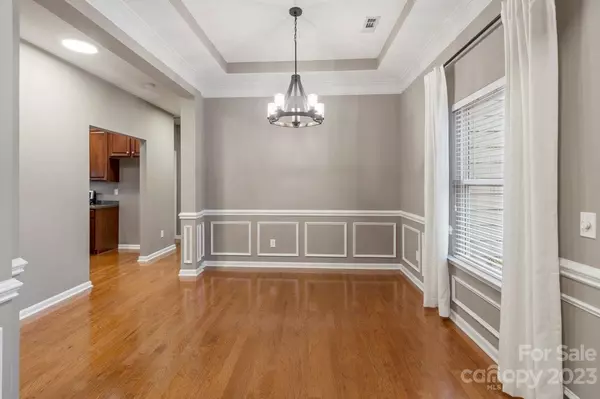$409,000
$409,900
0.2%For more information regarding the value of a property, please contact us for a free consultation.
9008 Socata WAY Charlotte, NC 28269
4 Beds
2 Baths
1,874 SqFt
Key Details
Sold Price $409,000
Property Type Single Family Home
Sub Type Single Family Residence
Listing Status Sold
Purchase Type For Sale
Square Footage 1,874 sqft
Price per Sqft $218
Subdivision Eastfield Village
MLS Listing ID 4087347
Sold Date 12/28/23
Bedrooms 4
Full Baths 2
HOA Fees $96/mo
HOA Y/N 1
Abv Grd Liv Area 1,874
Year Built 2007
Lot Size 6,969 Sqft
Acres 0.16
Property Description
Beautiful ranch w open floor plan & bonus room/4th BR upstairs! Professionally gorgeous landscaped yard with hardscaping, lighting & prosperous plants. New large screened in back porch to enjoy the peaceful oasis backyard with year round interests. Architectural roof and low-E windows installed in '21 that add comfort & lower utility bills. HOA fees include lawn maintenance. All new upgraded Whirlpool appliances that include a glass top range/oven, microwave/convection oven combo, dishwasher. Highly desired location within walking distance to new grocery store, restaurants, gym, medical, beauty shops, and pre-school. Short commute via I-485 and I-77 Express Lanes. Many public & charter schools nearby. Get the ideal suburban living experience with many of the comforts of an urban lifestyle!
Location
State NC
County Mecklenburg
Zoning MX2
Rooms
Main Level Bedrooms 3
Interior
Heating Central
Cooling Central Air
Appliance Convection Oven, Dishwasher, Disposal, Double Oven, Electric Range, Exhaust Fan, Exhaust Hood, Microwave, Oven, Self Cleaning Oven, Warming Drawer
Exterior
Garage Spaces 2.0
Garage true
Building
Foundation Slab
Sewer Public Sewer
Water City
Level or Stories 1 Story/F.R.O.G.
Structure Type Fiber Cement
New Construction false
Schools
Elementary Schools Parkside
Middle Schools Ridge Road
High Schools Mallard Creek
Others
HOA Name Hawthorne Mgt
Senior Community false
Acceptable Financing Cash, Conventional, FHA, VA Loan
Listing Terms Cash, Conventional, FHA, VA Loan
Special Listing Condition None
Read Less
Want to know what your home might be worth? Contact us for a FREE valuation!

Our team is ready to help you sell your home for the highest possible price ASAP
© 2024 Listings courtesy of Canopy MLS as distributed by MLS GRID. All Rights Reserved.
Bought with Breanne Flowers • Premier Property Solutions







