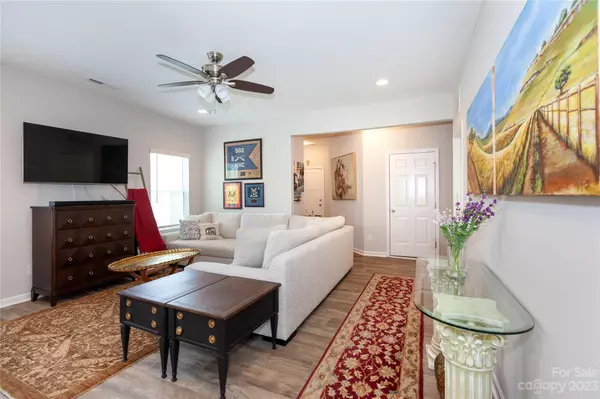$381,000
$379,000
0.5%For more information regarding the value of a property, please contact us for a free consultation.
8625 River Ridge DR Charlotte, NC 28213
3 Beds
3 Baths
1,766 SqFt
Key Details
Sold Price $381,000
Property Type Townhouse
Sub Type Townhouse
Listing Status Sold
Purchase Type For Sale
Square Footage 1,766 sqft
Price per Sqft $215
Subdivision Longfield Commons
MLS Listing ID 4054978
Sold Date 09/01/23
Style Traditional
Bedrooms 3
Full Baths 2
Half Baths 1
Construction Status Completed
HOA Fees $200/mo
HOA Y/N 1
Abv Grd Liv Area 1,766
Year Built 2020
Lot Size 4,356 Sqft
Acres 0.1
Property Description
This adorable end unit townhouse is the perfect move in ready home! This cutie boasts 3 bedrooms, 2.5 baths, and a 2 car garage. The entryway holds a half bath for guests and opens into a bright living space. The modern kitchen is a highlight with tile backsplash, granite countertops, and kitchen island accented by beautiful pendant lights. The primary suite is located on the main level and includes an ensuite with dual sinks, and a walk-in closet. Don't miss the oversized laundry room with plenty of room for storage. Upstairs, there are 2 additional bedrooms, a loft, and a full bathroom. Plus, a huge walk in attic space, perfect for storage or option to convert to additional living space. The picture perfect outdoor area with a deck offers a peaceful spot to enjoy your morning coffee or relax after work. Located in Cabarrus County, you'll have easy access to I-485, the University area, and Concord Mills. Home is located in the Harrisburg School district!
Location
State NC
County Cabarrus
Building/Complex Name Longfield Commons
Zoning CZ-RV
Rooms
Main Level Bedrooms 1
Interior
Interior Features Attic Walk In, Cable Prewire, Kitchen Island, Open Floorplan, Pantry, Tray Ceiling(s), Walk-In Closet(s)
Heating Electric, Forced Air, Heat Pump
Cooling Central Air
Flooring Carpet, Tile, Vinyl
Fireplace false
Appliance Dishwasher, Disposal, Electric Cooktop, Electric Oven, Electric Range, Microwave
Exterior
Garage Spaces 2.0
Utilities Available Cable Available
Garage true
Building
Lot Description End Unit, Pond(s), Wooded
Foundation Slab
Builder Name True Homes
Sewer Public Sewer
Water City
Architectural Style Traditional
Level or Stories Two
Structure Type Fiber Cement
New Construction false
Construction Status Completed
Schools
Elementary Schools Harrisburg
Middle Schools Hickory Ridge
High Schools Hickory Ridge
Others
HOA Name Longfield Commons Townhomes
Senior Community false
Restrictions No Representation
Acceptable Financing Cash, Conventional
Listing Terms Cash, Conventional
Special Listing Condition None
Read Less
Want to know what your home might be worth? Contact us for a FREE valuation!

Our team is ready to help you sell your home for the highest possible price ASAP
© 2024 Listings courtesy of Canopy MLS as distributed by MLS GRID. All Rights Reserved.
Bought with Venkata Rednam • Adys Real Estate Group LLC







