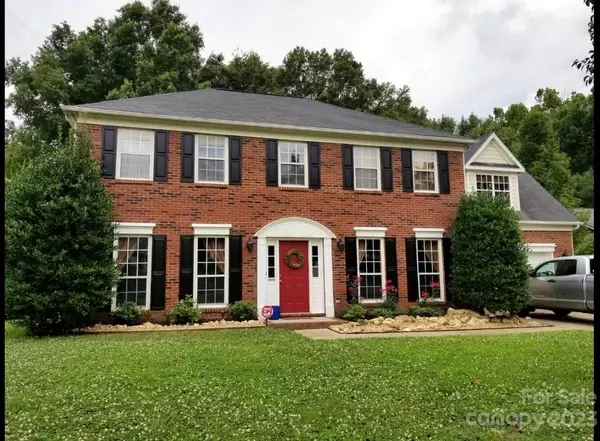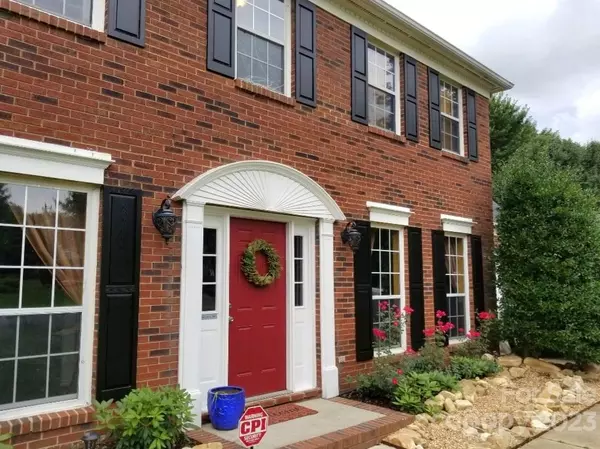$515,000
$530,000
2.8%For more information regarding the value of a property, please contact us for a free consultation.
14208 Misty Brook LN Charlotte, NC 28273
5 Beds
3 Baths
2,754 SqFt
Key Details
Sold Price $515,000
Property Type Single Family Home
Sub Type Single Family Residence
Listing Status Sold
Purchase Type For Sale
Square Footage 2,754 sqft
Price per Sqft $187
Subdivision Ridgebrook
MLS Listing ID 4013826
Sold Date 06/01/23
Bedrooms 5
Full Baths 2
Half Baths 1
Abv Grd Liv Area 2,754
Year Built 1995
Lot Size 1.000 Acres
Acres 1.0
Lot Dimensions 80 x 550 x 81 x 537
Property Description
Updated, Turn key, & Ready for it's new owner. This 5 bedroom 2.5 bath home sits on 1 acre that backs up to woods and has NO HOA. Current owners have taken so much pride in the home and it shows from the minute you walk in the door. Home has been updated with fresh paint inside and out, new flooring throughout the home, tile in the bathrooms, all new toilets, built ins in the living room, stairs have been updated to wrought iron spindles and carpet removed and replaced with beautiful wood stairs, kitchen updated with new sink, appliances, cabinets and counter tops, all new light fixtures throughout home, primary bathroom has been completely remodeled and is jaw dropping and custom cabinets in all the closets. The TV in the 5th bedroom with the built ins will convey. Out back you will find the perfect entertaining spot with a large deck and outdoor fireplace. Yard is fenced in and backs up to woods. Home is within minutes to shopping, dining & major interstates
Location
State NC
County Mecklenburg
Zoning R3
Interior
Heating Forced Air, Natural Gas
Cooling Central Air
Flooring Vinyl
Fireplaces Type Living Room, Wood Burning
Fireplace true
Appliance Dishwasher, Disposal, Electric Oven, Electric Range, Microwave
Exterior
Garage Spaces 2.0
Fence Back Yard, Chain Link
Utilities Available Cable Connected, Gas
Garage true
Building
Lot Description Level
Foundation Slab
Sewer Public Sewer
Water City
Level or Stories Two
Structure Type Aluminum, Brick Partial, Vinyl
New Construction false
Schools
Elementary Schools River Gate
Middle Schools Southwest
High Schools Palisades
Others
Senior Community false
Acceptable Financing Cash, Conventional, FHA, VA Loan
Listing Terms Cash, Conventional, FHA, VA Loan
Special Listing Condition None
Read Less
Want to know what your home might be worth? Contact us for a FREE valuation!

Our team is ready to help you sell your home for the highest possible price ASAP
© 2024 Listings courtesy of Canopy MLS as distributed by MLS GRID. All Rights Reserved.
Bought with Lindsey Pegg • Keller Williams Ballantyne Area







