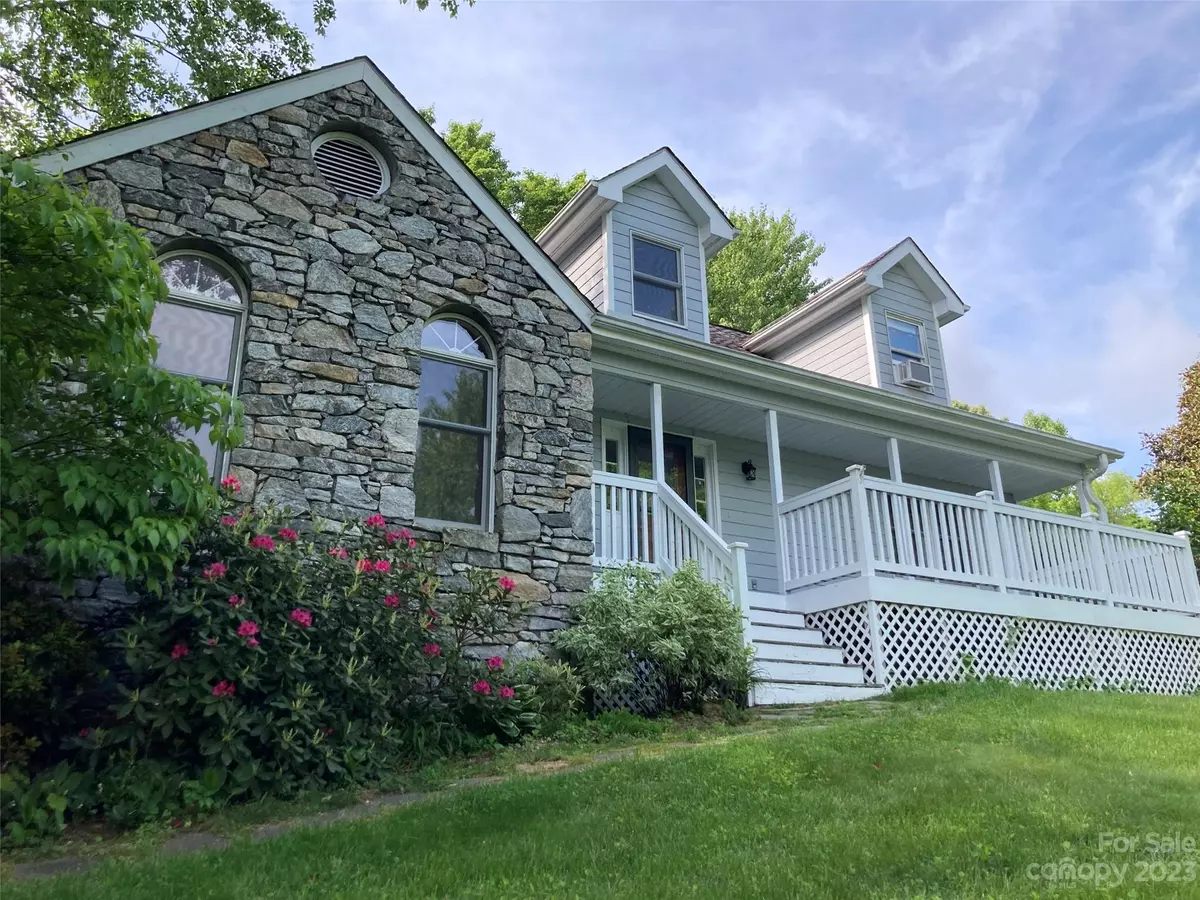$585,000
$600,000
2.5%For more information regarding the value of a property, please contact us for a free consultation.
3 Ridgeview WAY Asheville, NC 28803
3 Beds
3 Baths
2,066 SqFt
Key Details
Sold Price $585,000
Property Type Single Family Home
Sub Type Single Family Residence
Listing Status Sold
Purchase Type For Sale
Square Footage 2,066 sqft
Price per Sqft $283
Subdivision Ridgeview Estates
MLS Listing ID 4030099
Sold Date 06/27/23
Style Cape Cod
Bedrooms 3
Full Baths 2
Half Baths 1
HOA Fees $65/ann
HOA Y/N 1
Abv Grd Liv Area 2,066
Year Built 1989
Lot Size 0.990 Acres
Acres 0.99
Lot Dimensions 216 x 190
Property Description
This attractive Cape Cod on a corner lot has plenty of curb appeal with its handsome Dry-Stack Stone & Cedar Wood Siding on an acre of lush, green with indigenous fruit trees and flowing shrubs, the yard is bursting with color. The Living room with a cathedral ceiling & fireplace is open to the dining room & sliding glass door to the deck in the back yard. A Southern Living House Plan of 1989, the solid construction is evident in the look & feel of this home. Main level Primary Suite with 2 Guest Rooms on the upper level. Full Basement has 2-car garage, laundry and massive amounts of open area for storage. The current owners had lined the entire space with shelves around the perimeter, which was a terrific way to gain storage space without encroaching on floorspace square footage.
Location
State NC
County Buncombe
Zoning R-1
Rooms
Basement Basement Garage Door, Basement Shop, Exterior Entry, French Drain, Full, Interior Entry, Partially Finished, Storage Space, Walk-Out Access, Walk-Up Access, Other
Main Level Bedrooms 1
Interior
Interior Features Cable Prewire, Cathedral Ceiling(s), Entrance Foyer, Garden Tub, Walk-In Closet(s)
Heating Forced Air, Propane, Other - See Remarks
Cooling Central Air, Electric
Flooring Carpet, Tile, Wood
Fireplaces Type Family Room, Gas Log
Fireplace true
Appliance Dishwasher, Disposal, Electric Oven, Electric Range, Electric Water Heater, Refrigerator, Tankless Water Heater, Washer/Dryer
Exterior
Exterior Feature Other - See Remarks
Garage Spaces 2.0
Community Features Gated
Utilities Available Cable Available, Cable Connected, Electricity Connected, Gas, Phone Connected
Waterfront Description None
View Long Range, Mountain(s), Winter, Year Round
Roof Type Shingle
Garage true
Building
Lot Description Corner Lot, Orchard(s), Green Area, Level, Rolling Slope, Creek/Stream, Wooded, Views
Foundation Basement
Sewer Septic Installed
Water City
Architectural Style Cape Cod
Level or Stories Two
Structure Type Stone, Wood
New Construction false
Schools
Elementary Schools Unspecified
Middle Schools Unspecified
High Schools Ac Reynolds
Others
HOA Name Ridgeview Estates HOA/Glyn Hughes
Senior Community false
Restrictions Building,Manufactured Home Not Allowed,Modular Not Allowed
Acceptable Financing Cash, Conventional
Listing Terms Cash, Conventional
Special Listing Condition None
Read Less
Want to know what your home might be worth? Contact us for a FREE valuation!

Our team is ready to help you sell your home for the highest possible price ASAP
© 2025 Listings courtesy of Canopy MLS as distributed by MLS GRID. All Rights Reserved.
Bought with Elena Kovrigin • EXP Realty LLC Asheville






