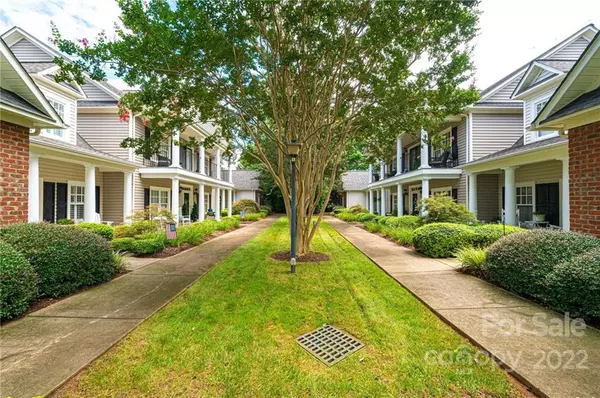$354,900
$349,900
1.4%For more information regarding the value of a property, please contact us for a free consultation.
71 40th AVE DR NE Hickory, NC 28601
3 Beds
3 Baths
1,838 SqFt
Key Details
Sold Price $354,900
Property Type Townhouse
Sub Type Townhouse
Listing Status Sold
Purchase Type For Sale
Square Footage 1,838 sqft
Price per Sqft $193
Subdivision Stoney Creek
MLS Listing ID 3894102
Sold Date 09/15/22
Bedrooms 3
Full Baths 2
Half Baths 1
Construction Status Completed
Abv Grd Liv Area 1,838
Year Built 2003
Lot Size 2,178 Sqft
Acres 0.05
Property Description
Immaculately maintained townhouse in the Stoney Creek Subdivision. Conveniently located just off of Hwy 127, with easy access to all the dining and shopping that the Viewmont area has to offer. Nestled in it's own quiet community, you will find that this home also does not lack in privacy, complete with a covered front porch with a tranquil view of the common area courtyard and a private back patio.
Inside, you will be blown away with the incredible attention to detail and quality finishings, offering engineered hardwood flooring, granite counter tops, custom kitchen cabinetry, custom living room built-ins, crown molding throughout, and plantation shutters! This home won't disappoint!
Location
State NC
County Catawba
Building/Complex Name Stoney Creek
Zoning Res
Rooms
Main Level Bedrooms 1
Interior
Interior Features Built-in Features, Pantry, Walk-In Closet(s)
Heating Heat Pump
Cooling Ceiling Fan(s), Heat Pump
Flooring Carpet, Tile, Vinyl
Fireplaces Type Gas, Gas Log, Living Room
Fireplace true
Appliance Dishwasher, Disposal, Dryer, Electric Range, Gas Water Heater, Microwave, Refrigerator, Washer
Exterior
Garage Spaces 2.0
Utilities Available Cable Available
Waterfront Description None
Garage true
Building
Lot Description Level
Foundation Slab
Sewer Public Sewer
Water City
Level or Stories One and One Half
Structure Type Brick Partial, Vinyl
New Construction false
Construction Status Completed
Schools
Elementary Schools Jenkins
Middle Schools Northview
High Schools Hickory
Others
Acceptable Financing Cash, Conventional, VA Loan
Listing Terms Cash, Conventional, VA Loan
Special Listing Condition None
Read Less
Want to know what your home might be worth? Contact us for a FREE valuation!

Our team is ready to help you sell your home for the highest possible price ASAP
© 2024 Listings courtesy of Canopy MLS as distributed by MLS GRID. All Rights Reserved.
Bought with Robbin Osborne • Osborne Real Estate Group LLC







