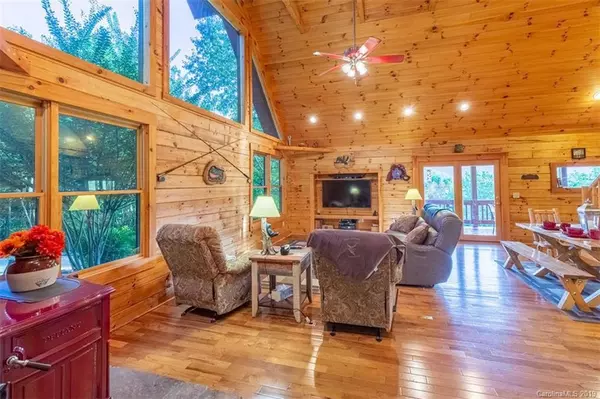$428,500
$459,900
6.8%For more information regarding the value of a property, please contact us for a free consultation.
111 Cullowhee Heights RD Cullowhee, NC 28723
3 Beds
3 Baths
2,756 SqFt
Key Details
Sold Price $428,500
Property Type Single Family Home
Sub Type Single Family Residence
Listing Status Sold
Purchase Type For Sale
Square Footage 2,756 sqft
Price per Sqft $155
Subdivision Cullowhee At Wcu
MLS Listing ID 3557184
Sold Date 11/21/19
Style Other
Bedrooms 3
Full Baths 2
Half Baths 1
Abv Grd Liv Area 1,706
Year Built 2006
Lot Size 2.150 Acres
Acres 2.15
Property Description
Looking for your DREAM home w/extraordinary vistas w/privacy & close to town? Here it is. Offering a Log exterior w/ timber frame interior w/natural lighting nestled just above the WCU campus. Rustic appearance w/stacked stone wood-burning FP to enjoy those cool evenings. Endless porches both covered & open to enjoy the fabulous views. Open floor plan w/stairs in the middle. Fully renovated & meticulously maintained. Kitchen features upgraded stainless appliances, granite countertops & island w/Gas Jenn-Air Range, Electric Wall Ovens. Master En-Suite upstairs w/walk-in closet. Master Bath fully updated, need to see it! Downstairs complete w/two bedrooms, full bath and game room, pool table with wet Bar/Refrigerator. Whole house wired for Morris Broadband w/fastest Internet in Jackson County. Walkout on to the lower deck to relax in private. Walk out decks on each level to enjoy a hot cup of coffee in the morning and a glass of wine in the evening watching the fabulous sunsets.
Location
State NC
County Jackson
Zoning R1
Rooms
Basement Basement, Exterior Entry, Finished, Interior Entry
Interior
Interior Features Cathedral Ceiling(s), Hot Tub, Kitchen Island, Open Floorplan, Pantry, Vaulted Ceiling(s), Whirlpool
Heating Central, Electric, Forced Air, Heat Pump, Propane, Wood Stove
Cooling Ceiling Fan(s), Heat Pump, Zoned
Flooring Carpet, Vinyl, Wood
Fireplaces Type Gas Log, Wood Burning
Fireplace true
Appliance Dishwasher, Dryer, Electric Oven, Electric Range, Electric Water Heater, Gas Oven, Gas Range, Microwave, Trash Compactor, Washer
Exterior
Exterior Feature Hot Tub, Other - See Remarks
Community Features None
Utilities Available Cable Available
Waterfront Description None
View Long Range, Year Round
Roof Type Metal
Garage true
Building
Lot Description Open Lot, Private, Rolling Slope, Views, Wooded
Foundation Slab, Other - See Remarks
Sewer Septic Installed
Water Public
Architectural Style Other
Level or Stories One and One Half
Structure Type Log,Stone
New Construction false
Schools
Elementary Schools Fairview
Middle Schools Fairview
High Schools Smoky Mountain
Others
Acceptable Financing Cash, Conventional, FHA, USDA Loan, VA Loan
Listing Terms Cash, Conventional, FHA, USDA Loan, VA Loan
Special Listing Condition None
Read Less
Want to know what your home might be worth? Contact us for a FREE valuation!

Our team is ready to help you sell your home for the highest possible price ASAP
© 2024 Listings courtesy of Canopy MLS as distributed by MLS GRID. All Rights Reserved.
Bought with Bernard Gilchrist • Sundog Realty, Inc.







