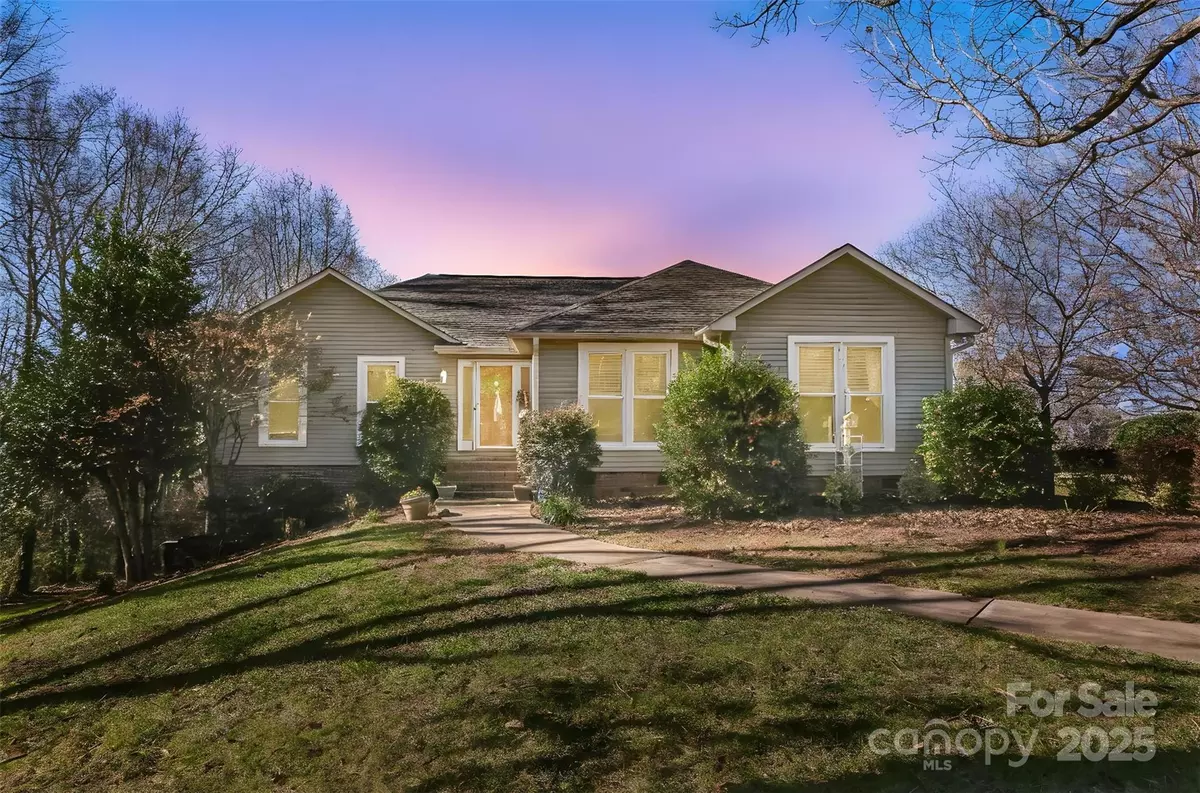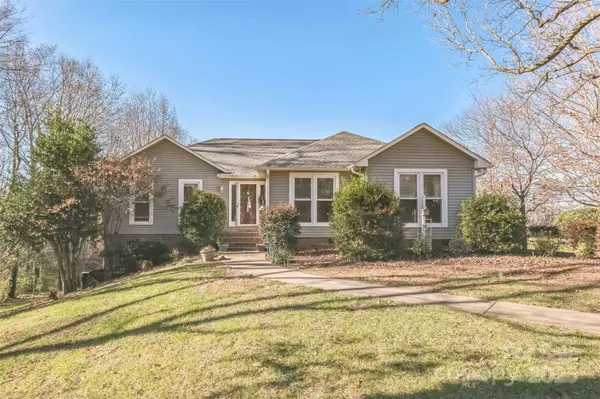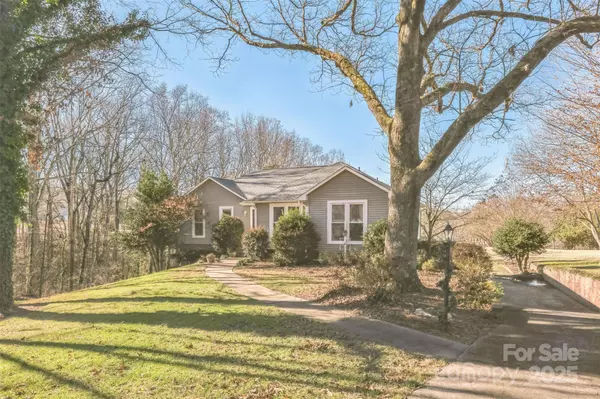124 Muirfield DR Kings Mountain, NC 28086
4 Beds
2 Baths
2,671 SqFt
UPDATED:
01/12/2025 10:02 AM
Key Details
Property Type Single Family Home
Sub Type Single Family Residence
Listing Status Active
Purchase Type For Sale
Square Footage 2,671 sqft
Price per Sqft $187
Subdivision Woodbridge
MLS Listing ID 4212857
Style Transitional
Bedrooms 4
Full Baths 2
Abv Grd Liv Area 2,671
Year Built 1991
Lot Size 0.440 Acres
Acres 0.44
Property Description
Location
State NC
County Cleveland
Zoning AA1
Rooms
Main Level Bedrooms 4
Main Level Primary Bedroom
Interior
Heating Central
Cooling Central Air
Fireplace false
Appliance Dishwasher, Oven, Refrigerator
Exterior
Garage Spaces 2.0
Garage true
Building
Dwelling Type Site Built
Foundation Crawl Space
Sewer Public Sewer
Water Shared Well
Architectural Style Transitional
Level or Stories One
Structure Type Vinyl
New Construction false
Schools
Elementary Schools Unspecified
Middle Schools Unspecified
High Schools Unspecified
Others
Senior Community false
Acceptable Financing Cash, Conventional, FHA, VA Loan
Listing Terms Cash, Conventional, FHA, VA Loan
Special Listing Condition None






