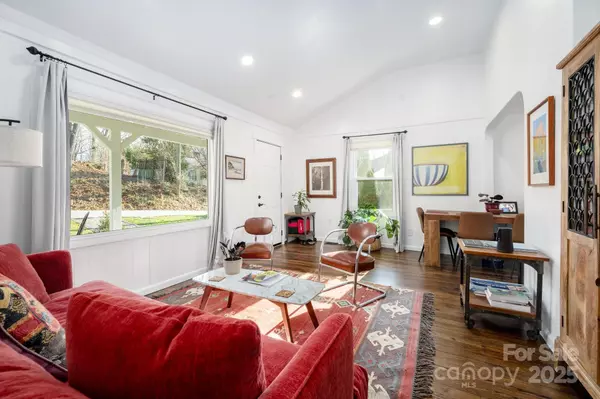19 Pickwick RD Asheville, NC 28803
2 Beds
2 Baths
855 SqFt
UPDATED:
01/11/2025 02:45 PM
Key Details
Property Type Single Family Home
Sub Type Single Family Residence
Listing Status Coming Soon
Purchase Type For Sale
Square Footage 855 sqft
Price per Sqft $649
Subdivision Kenilworth
MLS Listing ID 4206530
Bedrooms 2
Full Baths 2
Abv Grd Liv Area 711
Year Built 1948
Lot Size 7,405 Sqft
Acres 0.17
Property Description
Location
State NC
County Buncombe
Zoning RS8
Rooms
Main Level Bedrooms 1
Main Level Bedroom(s)
Main Level Primary Bedroom
Main Level Bathroom-Full
Main Level Kitchen
Main Level Living Room
2nd Living Quarters Level 2nd Living Quarters
Interior
Heating Central, Forced Air, Natural Gas
Cooling Central Air, Electric
Flooring Tile, Wood
Fireplace false
Appliance Dishwasher, Dryer, Electric Oven, Electric Range, Electric Water Heater, Refrigerator, Washer, Washer/Dryer
Exterior
Roof Type Metal
Garage false
Building
Lot Description Level, Sloped
Dwelling Type Site Built
Foundation Crawl Space
Sewer Public Sewer
Water City
Level or Stories One
Structure Type Metal
New Construction false
Schools
Elementary Schools Asheville City
Middle Schools Asheville
High Schools Asheville
Others
Senior Community false
Acceptable Financing Cash, Conventional
Listing Terms Cash, Conventional
Special Listing Condition None






