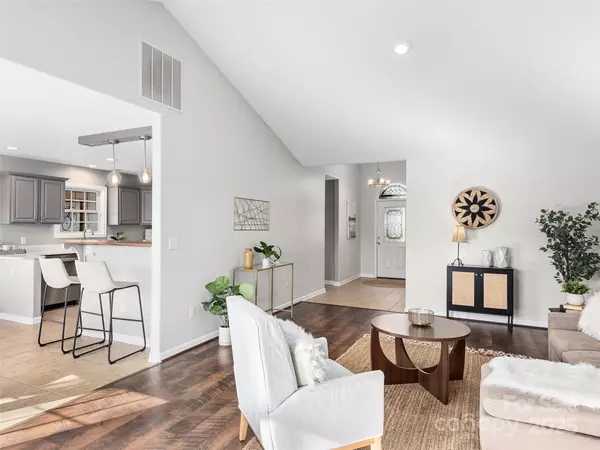10 Slosman DR Asheville, NC 28806
3 Beds
2 Baths
1,735 SqFt
UPDATED:
01/11/2025 10:02 AM
Key Details
Property Type Single Family Home
Sub Type Single Family Residence
Listing Status Active
Purchase Type For Sale
Square Footage 1,735 sqft
Price per Sqft $317
Subdivision Crowell Farms
MLS Listing ID 4212579
Style Contemporary
Bedrooms 3
Full Baths 2
HOA Fees $453/ann
HOA Y/N 1
Abv Grd Liv Area 1,735
Year Built 2004
Lot Size 0.270 Acres
Acres 0.27
Property Description
Location
State NC
County Buncombe
Zoning RM6
Rooms
Main Level Bedrooms 3
Main Level, 14' 3" X 13' 8" Primary Bedroom
Main Level, 13' 11" X 21' 8" Living Room
Main Level, 12' 4" X 11' 2" Dining Area
Main Level, 14' 5" X 5' 9" Laundry
Main Level, 12' 4" X 10' 0" Kitchen
Main Level, 10' 11" X 11' 11" Bedroom(s)
Main Level, 11' 1" X 12' 0" Bedroom(s)
Interior
Interior Features Attic Stairs Pulldown, Breakfast Bar, Open Floorplan, Pantry, Walk-In Closet(s)
Heating Forced Air, Natural Gas
Cooling Central Air
Flooring Carpet, Laminate, Tile
Fireplaces Type Gas Unvented
Fireplace true
Appliance Dishwasher, Disposal, Electric Range, Gas Water Heater, Microwave, Refrigerator, Washer/Dryer
Exterior
Garage Spaces 2.0
Fence Back Yard, Fenced, Wood
Community Features Sidewalks, Street Lights
Utilities Available Cable Available, Cable Connected, Gas, Underground Power Lines, Wired Internet Available
Roof Type Shingle
Garage true
Building
Lot Description Level, Wooded
Dwelling Type Site Built
Foundation Slab
Sewer Public Sewer
Water City
Architectural Style Contemporary
Level or Stories One
Structure Type Fiber Cement
New Construction false
Schools
Elementary Schools Sand Hill-Venable/Enka
Middle Schools Enka
High Schools Enka
Others
HOA Name Anne Pagano
Senior Community false
Restrictions Other - See Remarks
Acceptable Financing Cash, Conventional, VA Loan
Listing Terms Cash, Conventional, VA Loan
Special Listing Condition None






