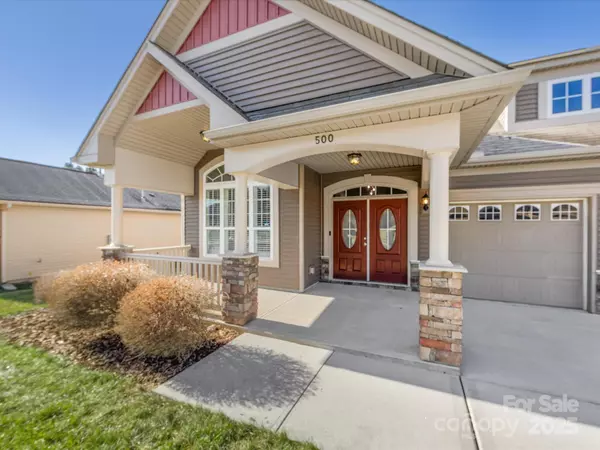500 Planters WAY Mount Holly, NC 28120
3 Beds
3 Baths
2,341 SqFt
UPDATED:
01/10/2025 10:02 AM
Key Details
Property Type Single Family Home
Sub Type Single Family Residence
Listing Status Active
Purchase Type For Sale
Square Footage 2,341 sqft
Price per Sqft $187
Subdivision Westland Farm
MLS Listing ID 4208368
Bedrooms 3
Full Baths 2
Half Baths 1
HOA Fees $270
HOA Y/N 1
Abv Grd Liv Area 2,341
Year Built 2013
Lot Size 10,018 Sqft
Acres 0.23
Property Description
Location
State NC
County Gaston
Zoning R2
Rooms
Main Level Bedrooms 1
Main Level Dining Area
Main Level Kitchen
Main Level Sunroom
Main Level Laundry
Main Level Bathroom-Half
Main Level Living Room
Upper Level Loft
Upper Level Bedroom(s)
Main Level Primary Bedroom
Main Level Bathroom-Full
Upper Level Bedroom(s)
Upper Level Bathroom-Full
Interior
Interior Features Attic Stairs Pulldown, Breakfast Bar, Entrance Foyer, Garden Tub, Open Floorplan, Storage, Walk-In Closet(s)
Heating Forced Air, Natural Gas
Cooling Central Air, Heat Pump
Flooring Carpet, Hardwood, Tile
Fireplace false
Appliance Dishwasher, Disposal, Gas Range, Gas Water Heater, Microwave
Exterior
Garage Spaces 3.0
Fence Back Yard, Fenced
Community Features Clubhouse, Sidewalks, Street Lights, Walking Trails
Utilities Available Gas
Roof Type Shingle
Garage true
Building
Lot Description Level, Wooded
Dwelling Type Site Built
Foundation Slab
Sewer Public Sewer
Water City
Level or Stories Two
Structure Type Stone Veneer,Vinyl
New Construction false
Schools
Elementary Schools Rankin
Middle Schools Mount Holly
High Schools East Gaston
Others
HOA Name Cusick Community Management
Senior Community false
Restrictions Architectural Review
Special Listing Condition None






