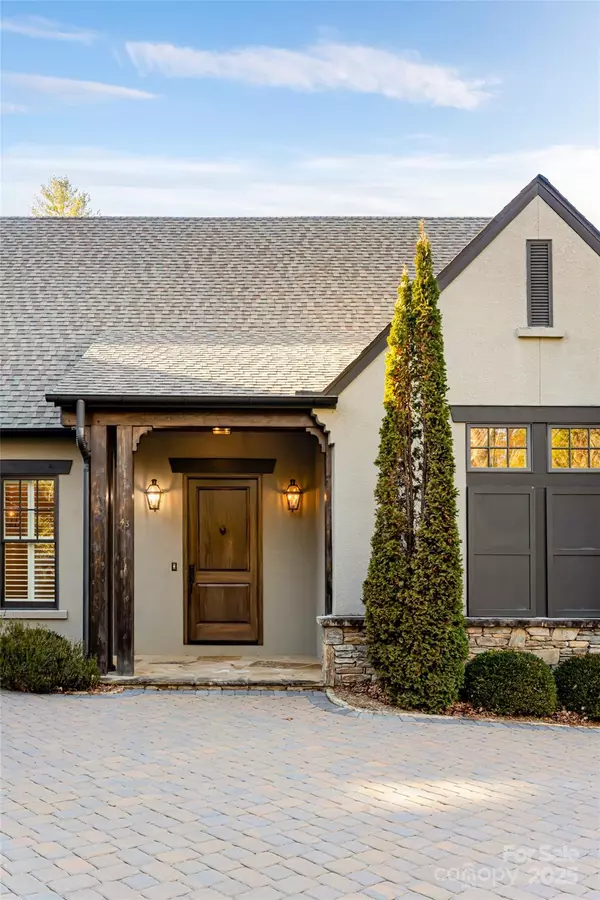43 Nethermead DR Asheville, NC 28803
4 Beds
4 Baths
4,098 SqFt
UPDATED:
01/09/2025 03:08 PM
Key Details
Property Type Single Family Home
Sub Type Single Family Residence
Listing Status Active
Purchase Type For Sale
Square Footage 4,098 sqft
Price per Sqft $561
Subdivision Ramble Biltmore Forest
MLS Listing ID 4209704
Style Transitional
Bedrooms 4
Full Baths 4
HOA Fees $445/mo
HOA Y/N 1
Abv Grd Liv Area 2,556
Year Built 2013
Lot Size 0.720 Acres
Acres 0.72
Property Description
Step outside to a landscaped backyard retreat with a paver driveway, pathways, patio, and screened porch—ideal for entertaining or quiet relaxation.As part of the exclusive Ramble community, residents enjoy amenities like a state-of-the-art wellness center, resort-style pool, pickleball courts, scenic trails, and 24-hour gated security.
Location
State NC
County Buncombe
Zoning R-1
Rooms
Basement Basement Shop, Daylight, Exterior Entry, Interior Entry, Partially Finished, Storage Space
Main Level Bedrooms 2
Main Level Primary Bedroom
Main Level Kitchen
Main Level Living Room
Main Level Laundry
Main Level Bedroom(s)
Main Level Den
Main Level Bathroom-Full
Basement Level Bedroom(s)
Basement Level Bedroom(s)
Basement Level Bathroom-Full
Main Level Bathroom-Full
Basement Level Bathroom-Full
Interior
Interior Features Breakfast Bar, Built-in Features, Kitchen Island, Open Floorplan, Split Bedroom, Storage, Walk-In Closet(s), Wet Bar
Heating Heat Pump
Cooling Heat Pump
Flooring Tile, Wood
Fireplaces Type Gas, Gas Log
Fireplace true
Appliance Dishwasher, Disposal, Exhaust Hood, Gas Cooktop, Gas Water Heater, Oven, Refrigerator, Wall Oven
Exterior
Garage Spaces 2.0
Community Features Clubhouse, Fitness Center, Game Court, Gated, Picnic Area, Playground, Recreation Area, Street Lights, Tennis Court(s), Walking Trails
Utilities Available Cable Available, Electricity Connected, Gas, Underground Power Lines, Underground Utilities
Roof Type Shingle
Garage true
Building
Lot Description Level, Private, Wooded
Dwelling Type Site Built
Foundation Basement
Sewer Public Sewer
Water City
Architectural Style Transitional
Level or Stories One
Structure Type Hard Stucco,Stone,Wood
New Construction false
Schools
Elementary Schools Estes/Koontz
Middle Schools Valley Springs
High Schools T.C. Roberson
Others
HOA Name First Service Residential/Ramble Community Assoc.
Senior Community false
Restrictions Deed,Subdivision
Special Listing Condition None






