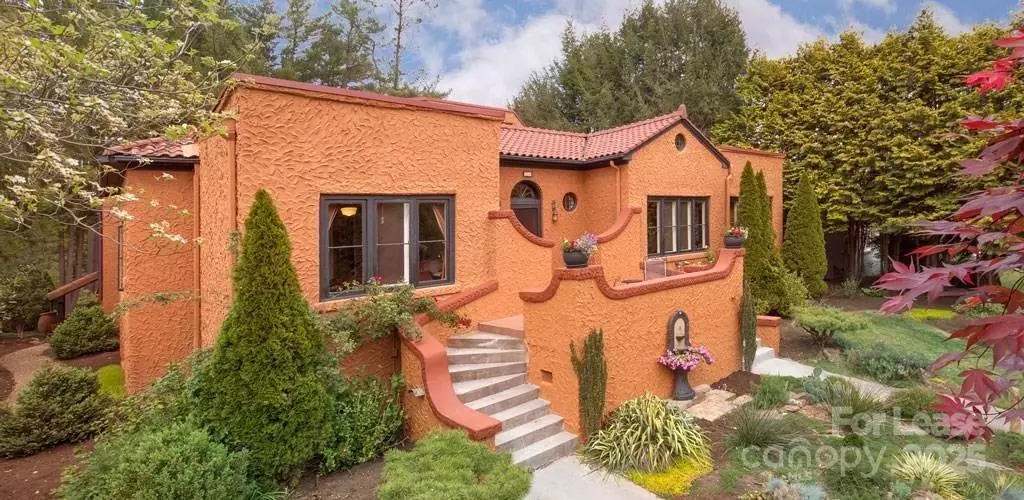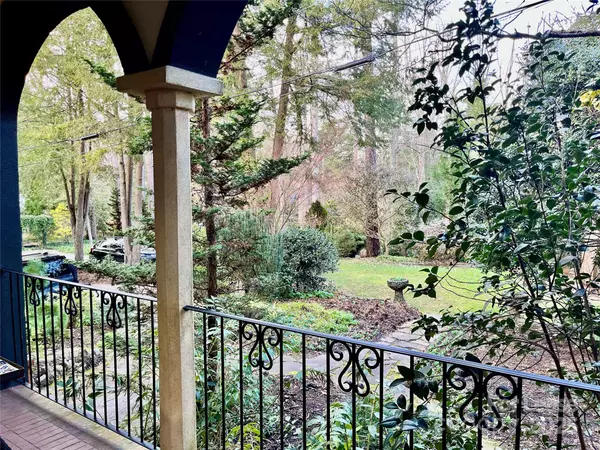26 Sheridan RD Asheville, NC 28803
4 Beds
4 Baths
4,201 SqFt
UPDATED:
01/08/2025 09:38 PM
Key Details
Property Type Single Family Home
Sub Type Single Family Residence
Listing Status Active
Purchase Type For Rent
Square Footage 4,201 sqft
Subdivision Kenilworth
MLS Listing ID 4210275
Bedrooms 4
Full Baths 3
Half Baths 1
Abv Grd Liv Area 2,906
Year Built 1920
Lot Size 0.750 Acres
Acres 0.75
Property Description
Location
State NC
County Buncombe
Zoning RS8
Rooms
Basement Basement Garage Door, Basement Shop, Exterior Entry, Interior Entry, Partially Finished
Main Level Bedrooms 3
Main Level Bathroom-Full
Main Level Bedroom(s)
Main Level Bathroom-Half
Main Level Bonus Room
Main Level Kitchen
Main Level Parlor
Main Level Living Room
Main Level Office
Main Level Primary Bedroom
Basement Level Bedroom(s)
Main Level Bathroom-Full
Basement Level Bonus Room
Basement Level Exercise Room
Basement Level Workshop
Basement Level Office
Basement Level Utility Room
Main Level Laundry
Interior
Interior Features Built-in Features, Cable Prewire, Pantry, Walk-In Closet(s)
Heating Natural Gas, Passive Solar, Radiant, Radiant Floor, Wall Furnace, Zoned
Cooling Central Air, Wall Unit(s), Zoned
Flooring Concrete, Tile, Wood
Fireplaces Type Bonus Room, Insert, Outside, Wood Burning
Fireplace true
Appliance Dishwasher, Dryer, ENERGY STAR Qualified Refrigerator, Exhaust Hood, Gas Oven, Gas Range, Refrigerator, Solar Hot Water, Washer, Washer/Dryer
Exterior
Garage Spaces 1.0
Utilities Available Cable Available, Gas
Roof Type Flat,Tile
Garage true
Building
Lot Description Level, Private, Wooded
Foundation Basement
Sewer Public Sewer
Water Public
Level or Stories One
Schools
Elementary Schools Asheville City
Middle Schools Asheville
High Schools Asheville
Others
Senior Community false






