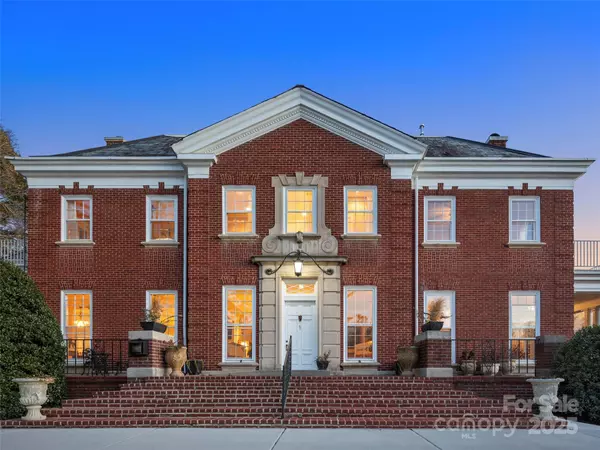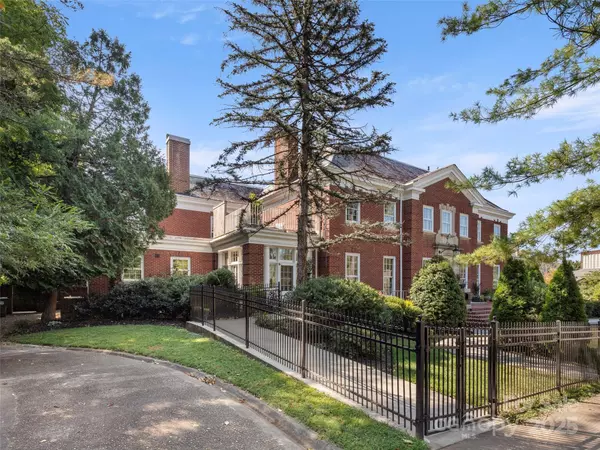1 Sunset Pkwy #Unit A Asheville, NC 28801
4 Beds
5 Baths
6,170 SqFt
UPDATED:
01/09/2025 10:02 AM
Key Details
Property Type Condo
Sub Type Condominium
Listing Status Active
Purchase Type For Sale
Square Footage 6,170 sqft
Price per Sqft $405
Subdivision Grove Park
MLS Listing ID 4211577
Style Colonial
Bedrooms 4
Full Baths 4
Half Baths 1
Abv Grd Liv Area 6,170
Year Built 1926
Property Description
for today's luxury living. Set in the iconic Grove Park neighborhood, the majestic brick residence offers
soaring ceilings and timeless spaces. Framed by the living room and family room, an inviting and spacious
foyer welcomes you to play and explore. Marble fireplaces, crown molding, and original lighting create a
quiet and elegant atmosphere. Updated for today's lifestyle, the kitchen is ideal for entertaining and
catering with a spacious pantry plus its own driveway for easy grocery drop-offs. The rear portico
entrance gives private access to the home office, full bath & the second level bedrooms & primary
suite. Enjoy your morning coffee on the private primary deck or start your day in the dressing room which
opens to the walk-in closet & updated bath or better yet relax in your own massage room. A third floor
apt offers rental income. This home is unmatched grandeur.
Location
State NC
County Buncombe
Zoning RES
Rooms
Basement Full, Unfinished
Upper Level Bedroom(s)
Upper Level Primary Bedroom
Upper Level Bedroom(s)
Upper Level Bathroom-Full
Third Level 2nd Living Quarters
Upper Level Bathroom-Full
Main Level Bathroom-Full
Main Level Bathroom-Full
Upper Level Laundry
Interior
Interior Features Attic Walk In, Breakfast Bar, Entrance Foyer, Garden Tub, Kitchen Island, Storage, Walk-In Closet(s), Walk-In Pantry
Heating Central, Electric, Forced Air, Heat Pump
Cooling Central Air, Electric, Heat Pump
Flooring Tile, Wood
Fireplaces Type Gas Log, Living Room, Other - See Remarks
Fireplace true
Appliance Dishwasher, Disposal, Dryer, Exhaust Hood, Gas Cooktop, Gas Oven, Microwave, Refrigerator, Washer, Washer/Dryer
Exterior
Exterior Feature Other - See Remarks
Fence Fenced
Community Features None
Utilities Available Cable Connected, Gas
Waterfront Description None
Roof Type Slate
Garage false
Building
Lot Description Corner Lot, Level
Dwelling Type Site Built
Foundation Basement
Sewer Public Sewer
Water City
Architectural Style Colonial
Level or Stories Three
Structure Type Brick Full
New Construction false
Schools
Elementary Schools Asheville
Middle Schools Asheville
High Schools Asheville
Others
HOA Name Tracy Brown
Senior Community false
Restrictions Other - See Remarks
Acceptable Financing Cash, Conventional
Listing Terms Cash, Conventional
Special Listing Condition None






