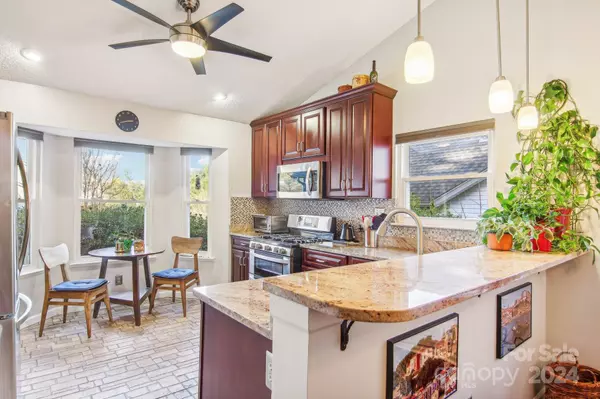115 Cimarron DR Asheville, NC 28803
3 Beds
2 Baths
1,381 SqFt
UPDATED:
01/08/2025 11:57 PM
Key Details
Property Type Townhouse
Sub Type Townhouse
Listing Status Pending
Purchase Type For Sale
Square Footage 1,381 sqft
Price per Sqft $271
Subdivision Cimarron
MLS Listing ID 4208539
Style Bungalow,Cottage
Bedrooms 3
Full Baths 2
HOA Fees $427/mo
HOA Y/N 1
Abv Grd Liv Area 1,381
Year Built 1990
Lot Size 3,049 Sqft
Acres 0.07
Property Description
Location
State NC
County Buncombe
Zoning RM16
Rooms
Main Level Bedrooms 3
Main Level Living Room
Main Level Kitchen
Main Level Bedroom(s)
Main Level Primary Bedroom
Main Level Bedroom(s)
Interior
Heating Central, Natural Gas
Cooling Central Air, Electric
Flooring Tile, Wood
Fireplaces Type Gas Log, Living Room
Fireplace true
Appliance Dishwasher, Disposal, Electric Range, Microwave, Refrigerator with Ice Maker, Washer/Dryer
Exterior
Exterior Feature Lawn Maintenance
Garage Spaces 1.0
Community Features Clubhouse, Outdoor Pool
Utilities Available Cable Available, Gas, Wired Internet Available
View Mountain(s)
Garage true
Building
Lot Description Green Area
Dwelling Type Site Built
Foundation Crawl Space
Sewer Public Sewer
Water City
Architectural Style Bungalow, Cottage
Level or Stories One
Structure Type Vinyl
New Construction false
Schools
Elementary Schools Estes/Koontz
Middle Schools Valley Springs
High Schools T.C. Roberson
Others
HOA Name Cimarron HOA
Senior Community false
Acceptable Financing Cash, Conventional
Listing Terms Cash, Conventional
Special Listing Condition None






