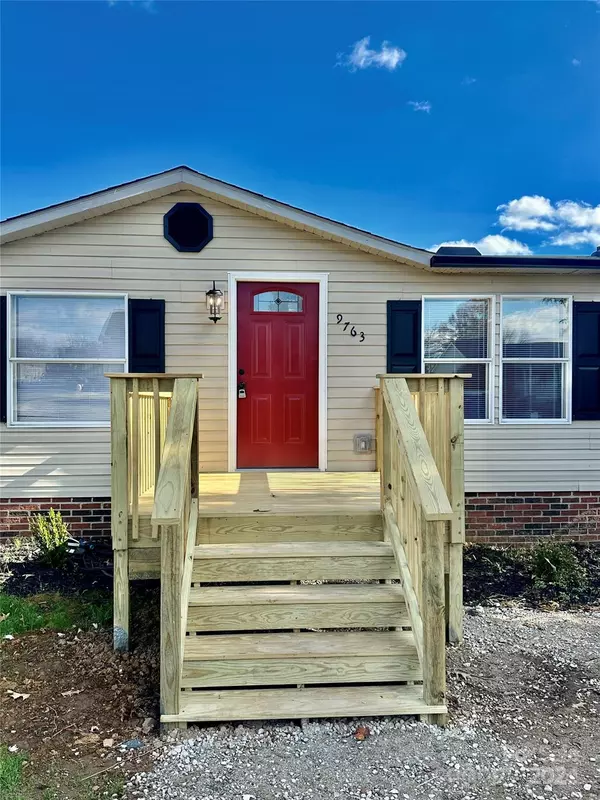
9763 Knightbridge DR Concord, NC 28025
3 Beds
2 Baths
1,440 SqFt
UPDATED:
12/21/2024 10:02 AM
Key Details
Property Type Single Family Home
Sub Type Single Family Residence
Listing Status Coming Soon
Purchase Type For Sale
Square Footage 1,440 sqft
Price per Sqft $156
Subdivision Stones Throw
MLS Listing ID 4208770
Style Ranch
Bedrooms 3
Full Baths 2
HOA Fees $85/mo
HOA Y/N 1
Abv Grd Liv Area 1,440
Year Built 1998
Lot Size 0.280 Acres
Acres 0.28
Property Description
Community Well & Septic. HOA $85 Covers HOA fees & Water.
House has been Completely remodeled: Updated Electrical, Plumbing, New LVP Flooring, New Kitchen cabinets with granite tops, backsplash, New Bathrooms, lighting, Carpet in bedrooms, New Roof, New HVAC, New Hot water Heater, New gutters and So Much MORE!!!!!
Location
State NC
County Cabarrus
Zoning CR
Rooms
Main Level Bedrooms 3
Main Level Primary Bedroom
Main Level Kitchen
Main Level Living Room
Main Level Bedroom(s)
Main Level Bedroom(s)
Main Level Dining Room
Main Level Laundry
Main Level Bathroom-Full
Main Level Bathroom-Full
Interior
Heating Electric, Heat Pump
Cooling Ceiling Fan(s), Central Air, Electric, Heat Pump
Flooring Carpet, Laminate
Fireplaces Type Family Room
Fireplace true
Appliance Convection Microwave, Convection Oven, Dishwasher, Electric Range
Exterior
Roof Type Shingle
Garage false
Building
Lot Description Cleared
Dwelling Type Manufactured
Foundation Crawl Space
Sewer Shared Septic
Water Community Well
Architectural Style Ranch
Level or Stories One
Structure Type Aluminum,Brick Partial
New Construction false
Schools
Elementary Schools Unspecified
Middle Schools Unspecified
High Schools Unspecified
Others
Senior Community false
Acceptable Financing Cash, Conventional
Listing Terms Cash, Conventional
Special Listing Condition None







