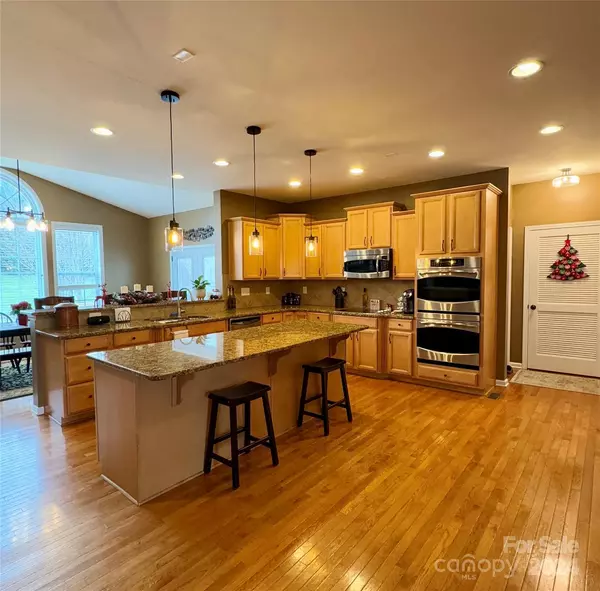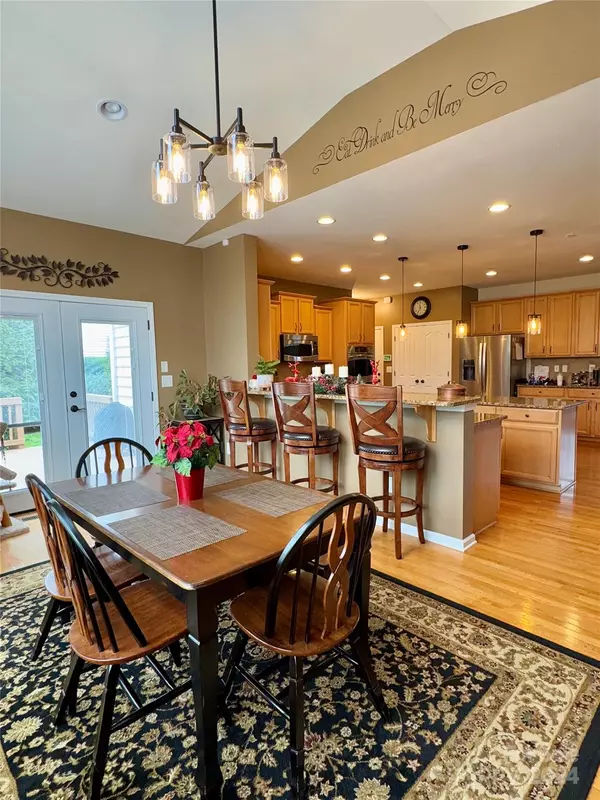
5225 Firebrick LN SW Concord, NC 28025
5 Beds
3 Baths
4,055 SqFt
UPDATED:
12/21/2024 10:02 AM
Key Details
Property Type Single Family Home
Sub Type Single Family Residence
Listing Status Coming Soon
Purchase Type For Sale
Square Footage 4,055 sqft
Price per Sqft $180
Subdivision Hearthwood
MLS Listing ID 4207940
Style Transitional
Bedrooms 5
Full Baths 3
HOA Fees $700/ann
HOA Y/N 1
Abv Grd Liv Area 4,055
Year Built 2008
Lot Size 0.670 Acres
Acres 0.67
Property Description
The fenced backyard entertaining areas w/a large deck and a paver patio with built in fire pit and hot tub. Additional storage is provided by a storage shed. Short walk to community pool.
Location
State NC
County Cabarrus
Zoning RL
Rooms
Main Level Bedrooms 1
Main Level Kitchen
Main Level Living Room
Main Level Great Room
Main Level Dining Room
Main Level Bathroom-Full
Main Level Laundry
Main Level Breakfast
Upper Level Primary Bedroom
Main Level Office
Upper Level Bedroom(s)
Upper Level Bedroom(s)
Upper Level Bedroom(s)
Upper Level Bonus Room
Main Level Bathroom-Full
Main Level Bathroom-Full
Interior
Interior Features Attic Stairs Pulldown
Heating Central
Cooling Central Air
Flooring Carpet, Tile, Wood
Fireplaces Type Gas Vented, Great Room
Fireplace true
Appliance Dishwasher, Disposal, Electric Cooktop, Electric Oven, Gas Water Heater, Microwave, Refrigerator, Wall Oven, Wine Refrigerator
Exterior
Exterior Feature Fire Pit, Hot Tub
Garage Spaces 2.0
Fence Fenced
Utilities Available Cable Available, Electricity Connected, Gas, Underground Utilities, Wired Internet Available
Garage true
Building
Dwelling Type Site Built
Foundation Crawl Space
Sewer Public Sewer
Water City
Architectural Style Transitional
Level or Stories Two
Structure Type Brick Partial,Vinyl
New Construction false
Schools
Elementary Schools Rocky River
Middle Schools J.N. Fries
High Schools Central Cabarrus
Others
HOA Name Key Management Group
Senior Community false
Restrictions Architectural Review,Subdivision
Acceptable Financing Cash, Conventional, FHA, VA Loan
Listing Terms Cash, Conventional, FHA, VA Loan
Special Listing Condition None







