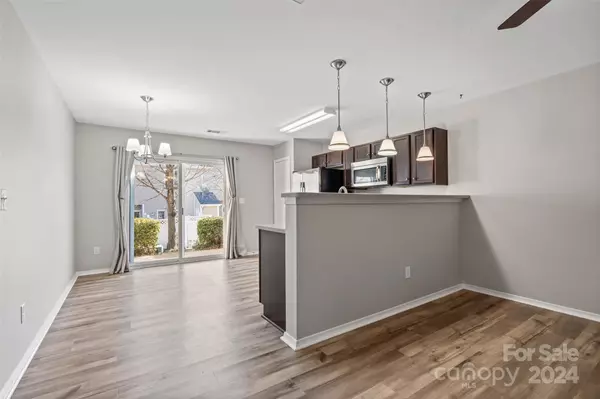
325 River Clay RD Fort Mill, SC 29708
2 Beds
2 Baths
1,042 SqFt
UPDATED:
12/17/2024 10:02 AM
Key Details
Property Type Townhouse
Sub Type Townhouse
Listing Status Active
Purchase Type For Sale
Square Footage 1,042 sqft
Price per Sqft $244
Subdivision Catawba Village
MLS Listing ID 4204974
Bedrooms 2
Full Baths 1
Half Baths 1
Construction Status Completed
HOA Fees $155/mo
HOA Y/N 1
Abv Grd Liv Area 1,042
Year Built 2009
Lot Size 871 Sqft
Acres 0.02
Property Description
Upstairs, two well-appointed bedrooms and a laundry area make for an ideal retreat. All appliances convey, adding even more value to this well-maintained home. Enjoy community amenities like a pool, clubhouse, and scenic walking paths. With a prime location in Fort Mill, you're just moments from I-77, shopping, dining, and entertainment. Schedule a showing today and start the New Year in your new home!
Location
State SC
County York
Zoning BD-III
Rooms
Upper Level Primary Bedroom
Upper Level Bathroom-Full
Upper Level Laundry
Upper Level Bedroom(s)
Main Level Bathroom-Half
Main Level Dining Area
Main Level Kitchen
Main Level Living Room
Interior
Interior Features Entrance Foyer, Open Floorplan, Pantry, Split Bedroom, Storage, Walk-In Closet(s)
Heating Heat Pump
Cooling Ceiling Fan(s), Heat Pump
Flooring Carpet, Vinyl
Fireplace false
Appliance Dishwasher, Disposal, Electric Oven, Electric Water Heater, Microwave, Plumbed For Ice Maker, Refrigerator, Self Cleaning Oven, Washer/Dryer
Exterior
Exterior Feature Lawn Maintenance, Storage
Community Features Cabana, Clubhouse, Gated, Playground, Pond, Street Lights, Walking Trails
Garage false
Building
Dwelling Type Site Built
Foundation Slab
Builder Name KB Homes
Sewer Public Sewer
Water City
Level or Stories Two
Structure Type Vinyl
New Construction false
Construction Status Completed
Schools
Elementary Schools Springfield
Middle Schools Springfield
High Schools Nation Ford
Others
Senior Community false
Acceptable Financing Cash, Conventional, FHA, VA Loan
Listing Terms Cash, Conventional, FHA, VA Loan
Special Listing Condition None







