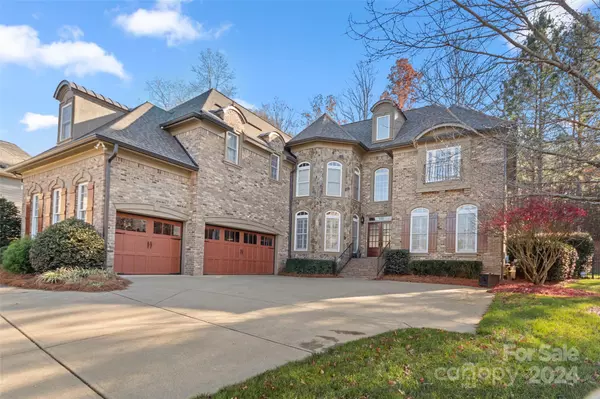
10121 Enfield CT Fort Mill, SC 29707
5 Beds
6 Baths
4,786 SqFt
UPDATED:
12/15/2024 11:42 PM
Key Details
Property Type Single Family Home
Sub Type Single Family Residence
Listing Status Active
Purchase Type For Sale
Square Footage 4,786 sqft
Price per Sqft $261
Subdivision Bridgemill
MLS Listing ID 4206467
Bedrooms 5
Full Baths 4
Half Baths 2
HOA Fees $330/qua
HOA Y/N 1
Abv Grd Liv Area 4,786
Year Built 2005
Lot Size 0.450 Acres
Acres 0.45
Property Description
Location
State SC
County Lancaster
Zoning PDD
Rooms
Main Level Bedrooms 1
Main Level Kitchen
Main Level Dining Room
Main Level Bathroom-Half
Main Level Keeping Room
Main Level Living Room
Upper Level Bedroom(s)
Main Level Office
Upper Level Bathroom-Full
Upper Level Primary Bedroom
Upper Level Bedroom(s)
Upper Level Bathroom-Full
Upper Level Bedroom(s)
Upper Level Bathroom-Full
Main Level Bedroom(s)
Third Level Bathroom-Half
Third Level Media Room
Main Level Bathroom-Full
Interior
Interior Features Attic Stairs Pulldown, Entrance Foyer, Kitchen Island, Open Floorplan, Pantry, Walk-In Closet(s)
Heating Forced Air, Natural Gas
Cooling Central Air
Flooring Carpet, Tile, Wood
Fireplaces Type Gas Log, Great Room, Keeping Room
Fireplace true
Appliance Convection Oven, Dishwasher, Disposal, Double Oven, Down Draft, Gas Cooktop, Microwave, Plumbed For Ice Maker, Wall Oven, Warming Drawer
Exterior
Garage Spaces 3.0
Fence Back Yard
Community Features Clubhouse, Fitness Center, Playground, Street Lights, Tennis Court(s)
Utilities Available Cable Available, Electricity Connected, Gas
Roof Type Shingle
Garage true
Building
Lot Description Cul-De-Sac, Private
Dwelling Type Site Built
Foundation Crawl Space
Builder Name John Wieland Homes
Sewer County Sewer
Water County Water
Level or Stories Three
Structure Type Brick Full
New Construction false
Schools
Elementary Schools Indian Land
Middle Schools Indian Land
High Schools Indian Land
Others
HOA Name CAMS
Senior Community false
Restrictions Architectural Review
Acceptable Financing Cash, Conventional, VA Loan
Listing Terms Cash, Conventional, VA Loan
Special Listing Condition None







