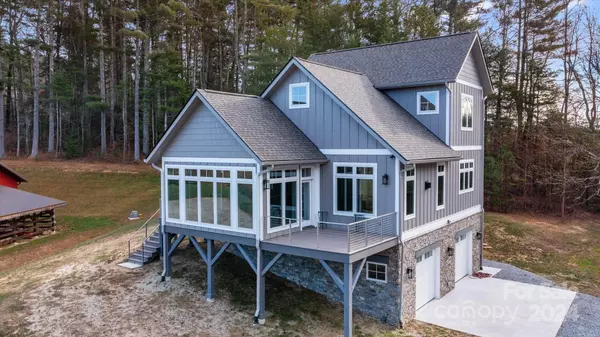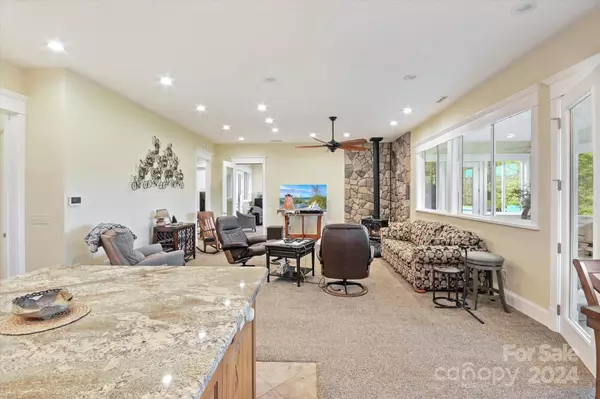
326 Golden Valley DR Hendersonville, NC 28792
3 Beds
6 Baths
4,468 SqFt
UPDATED:
12/11/2024 04:51 PM
Key Details
Property Type Single Family Home
Sub Type Single Family Residence
Listing Status Active
Purchase Type For Sale
Square Footage 4,468 sqft
Price per Sqft $425
MLS Listing ID 4205551
Style Ranch
Bedrooms 3
Full Baths 4
Half Baths 2
Abv Grd Liv Area 2,615
Year Built 2017
Lot Size 6.550 Acres
Acres 6.55
Property Description
Location
State NC
County Henderson
Zoning R2R
Rooms
Main Level Bedrooms 2
Main Level Living Room
Main Level Kitchen
Main Level Primary Bedroom
Main Level 2nd Primary
Main Level Dining Area
Main Level Bathroom-Full
Main Level Laundry
Main Level Bathroom-Full
Main Level Bathroom-Half
Main Level Sunroom
Main Level Workshop
Interior
Interior Features Central Vacuum, Garden Tub, Kitchen Island, Open Floorplan, Split Bedroom, Walk-In Closet(s)
Heating Heat Pump, Propane
Cooling Ceiling Fan(s), Central Air, Heat Pump
Flooring Carpet, Tile
Fireplaces Type Living Room, Propane
Fireplace true
Appliance Dishwasher, Electric Cooktop, Microwave, Oven, Refrigerator with Ice Maker, Trash Compactor
Exterior
Exterior Feature Fire Pit
Garage Spaces 7.0
Community Features None
Utilities Available Propane
View Long Range, Mountain(s), Year Round
Roof Type Composition,Metal
Garage true
Building
Lot Description Cleared, Green Area, Level, Private, Rolling Slope, Views, Wooded
Dwelling Type Site Built
Foundation Slab
Sewer Septic Installed
Water Shared Well
Architectural Style Ranch
Level or Stories One
Structure Type Fiber Cement,Wood
New Construction false
Schools
Elementary Schools Edneyville
Middle Schools Apple Valley
High Schools North Henderson
Others
Senior Community false
Restrictions No Representation
Acceptable Financing Cash, Conventional
Listing Terms Cash, Conventional
Special Listing Condition None







