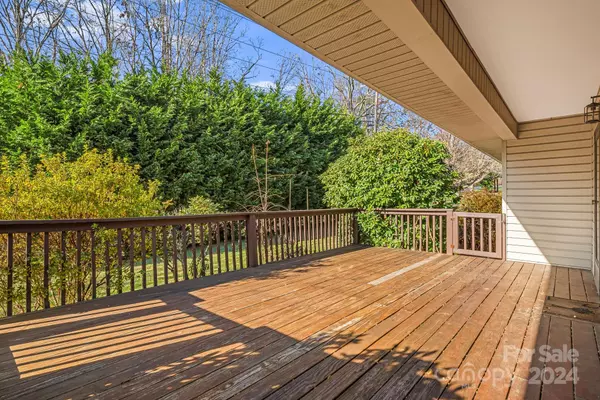362 Mills Gap RD #5 Asheville, NC 28803
3 Beds
2 Baths
1,261 SqFt
UPDATED:
12/07/2024 03:17 PM
Key Details
Property Type Single Family Home
Sub Type Single Family Residence
Listing Status Active
Purchase Type For Sale
Square Footage 1,261 sqft
Price per Sqft $408
Subdivision Quail Cove
MLS Listing ID 4205354
Style Ranch
Bedrooms 3
Full Baths 2
Abv Grd Liv Area 1,261
Year Built 1975
Lot Size 0.450 Acres
Acres 0.45
Property Description
Location
State NC
County Buncombe
Zoning R-2
Rooms
Basement Basement Garage Door, Interior Entry, Unfinished
Main Level Bedrooms 3
Main Level Primary Bedroom
Main Level Bathroom-Full
Main Level Bedroom(s)
Main Level Bedroom(s)
Main Level Kitchen
Main Level Bathroom-Full
Basement Level Laundry
Main Level Living Room
Interior
Interior Features Cable Prewire
Heating Heat Pump, Oil, Wood Stove, Other - See Remarks
Cooling Central Air, Heat Pump
Flooring Tile, Laminate
Fireplaces Type Wood Burning Stove
Fireplace true
Appliance Dishwasher, Electric Oven, Electric Range, Microwave, Refrigerator, Washer/Dryer
Exterior
Exterior Feature Fire Pit
Garage Spaces 1.0
Fence Back Yard, Fenced, Full
Community Features None
Utilities Available Other - See Remarks
Waterfront Description None
View Winter
Roof Type Metal
Garage true
Building
Lot Description Cleared, Corner Lot, Level, Open Lot
Dwelling Type Site Built
Foundation Basement
Sewer Public Sewer
Water City
Architectural Style Ranch
Level or Stories One
Structure Type Hard Stucco,Stone,Vinyl
New Construction false
Schools
Elementary Schools Unspecified
Middle Schools Unspecified
High Schools Unspecified
Others
Senior Community false
Restrictions No Representation
Acceptable Financing Cash, Conventional, FHA, USDA Loan, VA Loan
Horse Property None
Listing Terms Cash, Conventional, FHA, USDA Loan, VA Loan
Special Listing Condition None






