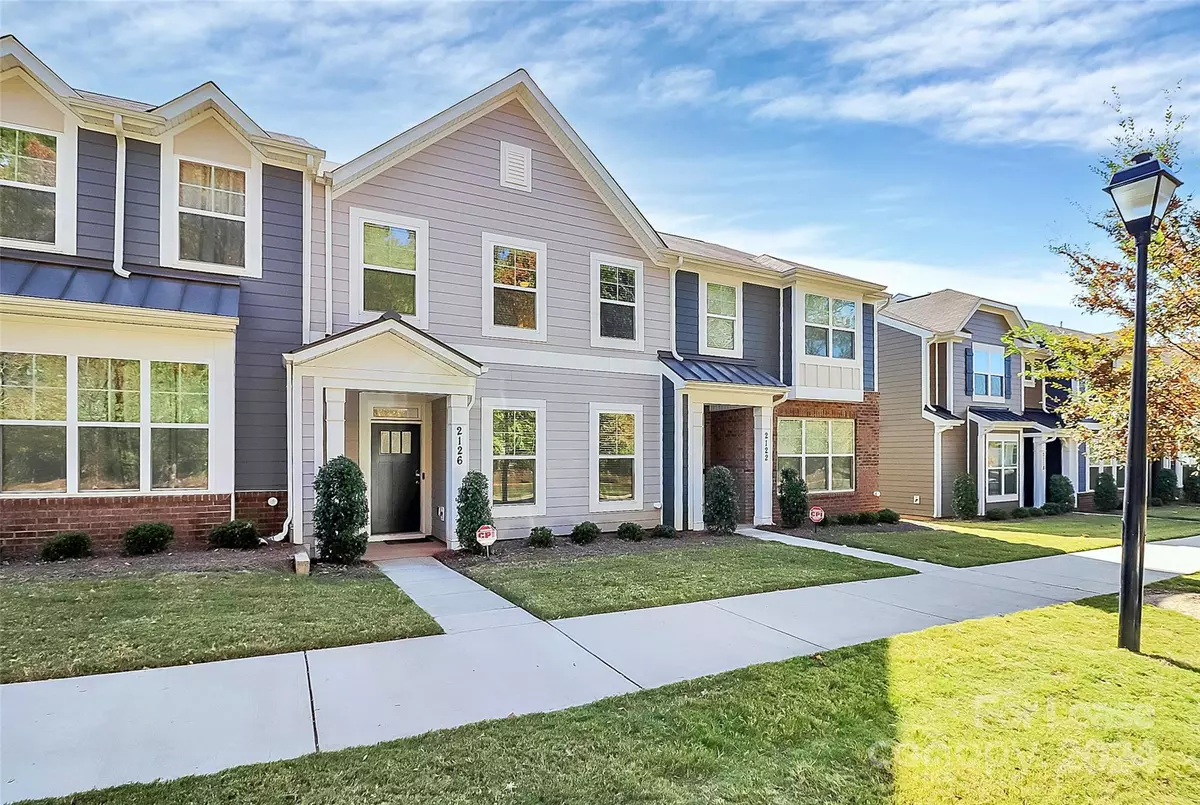
2126 Blewett DR Charlotte, NC 28269
3 Beds
3 Baths
1,813 SqFt
UPDATED:
12/02/2024 07:32 PM
Key Details
Property Type Townhouse
Sub Type Townhouse
Listing Status Active
Purchase Type For Rent
Square Footage 1,813 sqft
Subdivision Davis Lake
MLS Listing ID 4204386
Style Traditional
Bedrooms 3
Full Baths 2
Half Baths 1
Abv Grd Liv Area 1,813
Year Built 2021
Lot Size 2,265 Sqft
Acres 0.052
Property Description
Location
State NC
County Mecklenburg
Building/Complex Name The Enclave at Davis Lake
Zoning UR-2(CD)
Rooms
Main Level Kitchen
Main Level Dining Room
Upper Level Primary Bedroom
Upper Level Bathroom-Full
Main Level Bathroom-Half
Main Level Living Room
Upper Level Bedroom(s)
Upper Level Bathroom-Full
Upper Level Bedroom(s)
Interior
Interior Features Attic Stairs Pulldown, Kitchen Island, Open Floorplan, Split Bedroom, Walk-In Closet(s)
Heating Central
Cooling Central Air
Flooring Carpet, Vinyl
Furnishings Unfurnished
Fireplace false
Appliance Dishwasher, Disposal, Gas Range, Microwave, Refrigerator with Ice Maker, Washer/Dryer
Exterior
Garage Spaces 1.0
Garage true
Building
Sewer Public Sewer
Water City
Architectural Style Traditional
Level or Stories Two
Schools
Elementary Schools Croft Community
Middle Schools J.M. Alexander
High Schools North Mecklenburg
Others
Senior Community false







