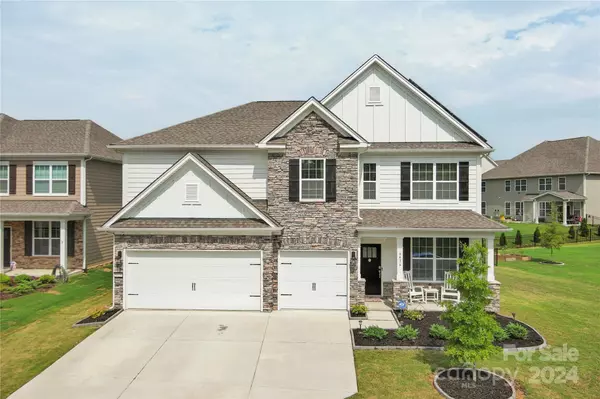
6416 Willow Pin LN Huntersville, NC 28078
5 Beds
4 Baths
3,697 SqFt
UPDATED:
12/20/2024 12:42 PM
Key Details
Property Type Single Family Home
Sub Type Single Family Residence
Listing Status Active
Purchase Type For Sale
Square Footage 3,697 sqft
Price per Sqft $183
Subdivision The Oaks At Skybrook North
MLS Listing ID 4201700
Bedrooms 5
Full Baths 4
HOA Fees $600/ann
HOA Y/N 1
Abv Grd Liv Area 3,697
Year Built 2022
Lot Size 10,890 Sqft
Acres 0.25
Property Description
Location
State NC
County Mecklenburg
Zoning TR(CD)
Rooms
Main Level Bedrooms 1
Main Level Bathroom-Full
Main Level Kitchen
Main Level Flex Space
Main Level Dining Room
Main Level Breakfast
Main Level Bedroom(s)
Main Level Study
Upper Level Bathroom-Full
Upper Level Bedroom(s)
Upper Level Primary Bedroom
Upper Level Laundry
Upper Level Recreation Room
Upper Level Sitting
Interior
Interior Features Attic Stairs Pulldown, Entrance Foyer, Kitchen Island, Pantry, Walk-In Closet(s), Walk-In Pantry
Heating Forced Air
Cooling Ceiling Fan(s), Central Air
Flooring Carpet, Tile, Vinyl
Fireplaces Type Gas, Gas Log, Gas Vented, Living Room
Fireplace true
Appliance Dishwasher, Disposal, Double Oven, Gas Cooktop, Gas Water Heater, Microwave, Wall Oven
Exterior
Garage Spaces 3.0
Fence Back Yard, Fenced
Community Features Sidewalks, Street Lights
Utilities Available Electricity Connected, Gas, Solar, Underground Utilities
Roof Type Shingle
Garage true
Building
Lot Description Level
Dwelling Type Site Built
Foundation Slab
Sewer Public Sewer
Water City
Level or Stories Two
Structure Type Fiber Cement,Stone Veneer
New Construction false
Schools
Elementary Schools Unspecified
Middle Schools Unspecified
High Schools Unspecified
Others
HOA Name Key Management
Senior Community false
Restrictions Deed,Subdivision
Special Listing Condition None







