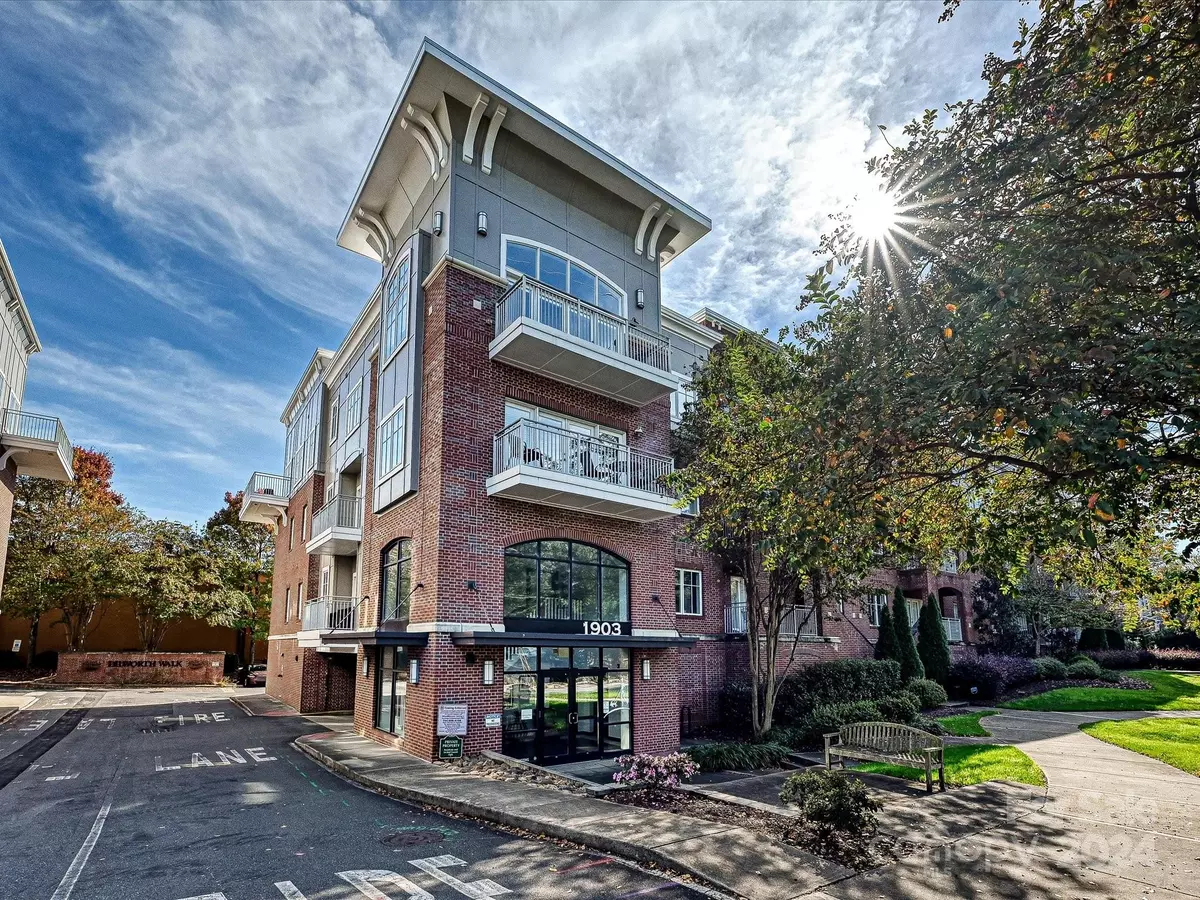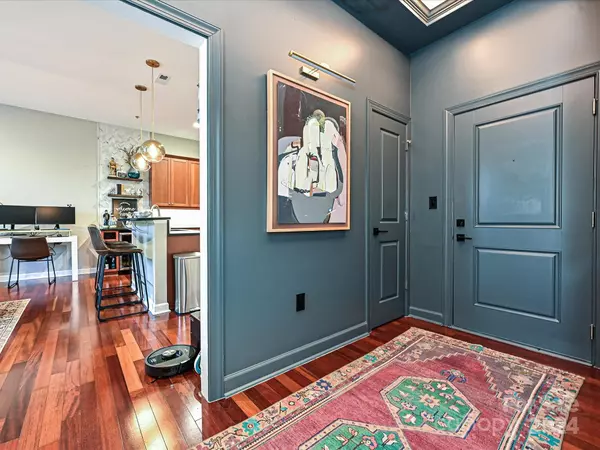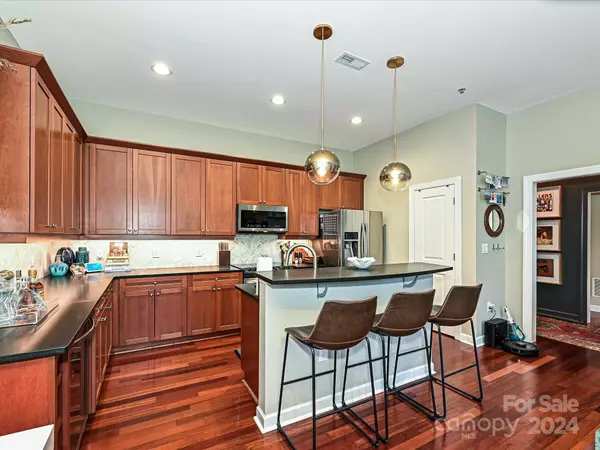
1903 Kenilworth AVE #303A Charlotte, NC 28203
1 Bed
1 Bath
898 SqFt
UPDATED:
11/21/2024 01:11 PM
Key Details
Property Type Condo
Sub Type Condominium
Listing Status Active
Purchase Type For Sale
Square Footage 898 sqft
Price per Sqft $406
Subdivision Dilworth Walk
MLS Listing ID 4200301
Style Transitional
Bedrooms 1
Full Baths 1
HOA Fees $299/mo
HOA Y/N 1
Abv Grd Liv Area 898
Year Built 2007
Property Description
Location
State NC
County Mecklenburg
Building/Complex Name Dilworth Walk
Zoning N2-B
Rooms
Main Level Bedrooms 1
Main Level Bathroom-Full
Main Level Kitchen
Main Level Great Room
Main Level Primary Bedroom
Interior
Interior Features Breakfast Bar, Built-in Features, Entrance Foyer, Kitchen Island, Open Floorplan
Heating Electric, Heat Pump
Cooling Ceiling Fan(s), Central Air, Electric
Flooring Carpet, Tile, Wood
Fireplace false
Appliance Dishwasher, Electric Range, Electric Water Heater, Microwave, Refrigerator, Washer/Dryer, Wine Refrigerator
Exterior
Garage Spaces 1.0
Community Features Dog Park, Elevator, Sidewalks
Utilities Available Cable Available, Electricity Connected
Garage true
Building
Dwelling Type Site Built
Foundation Slab
Sewer Public Sewer
Water City
Architectural Style Transitional
Level or Stories Three
Structure Type Brick Partial,Fiber Cement
New Construction false
Schools
Elementary Schools Unspecified
Middle Schools Unspecified
High Schools Unspecified
Others
HOA Name CAMS Management
Senior Community false
Acceptable Financing Cash, Conventional, FHA, VA Loan
Listing Terms Cash, Conventional, FHA, VA Loan
Special Listing Condition None







