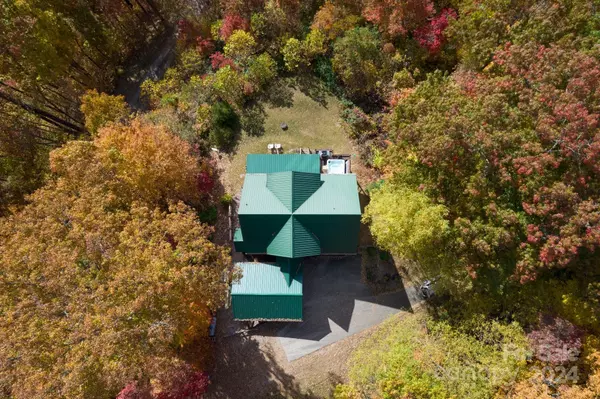
1365 Treyburn Oaks DR Whittier, NC 28789
3 Beds
4 Baths
2,542 SqFt
UPDATED:
12/22/2024 11:40 PM
Key Details
Property Type Single Family Home
Sub Type Single Family Residence
Listing Status Active Under Contract
Purchase Type For Sale
Square Footage 2,542 sqft
Price per Sqft $273
Subdivision Treyburn Oaks
MLS Listing ID 4195034
Style Cabin
Bedrooms 3
Full Baths 3
Half Baths 1
Abv Grd Liv Area 1,489
Year Built 2007
Lot Size 2.470 Acres
Acres 2.47
Property Description
Location
State NC
County Swain
Zoning none
Rooms
Basement Apartment, Walk-Out Access
Main Level Bedrooms 1
Main Level Primary Bedroom
Main Level Kitchen
Main Level Living Room
Main Level Bathroom-Full
Upper Level Bedroom(s)
Main Level Bathroom-Half
Upper Level Bathroom-Full
Basement Level 2nd Living Quarters
Basement Level 2nd Kitchen
Basement Level Bedroom(s)
Basement Level Bathroom-Full
Interior
Heating Electric, Heat Pump, Propane
Cooling Central Air
Flooring Vinyl, Wood
Fireplace true
Appliance Electric Cooktop, Microwave, Refrigerator with Ice Maker, Wall Oven, Washer/Dryer
Exterior
Exterior Feature Fire Pit, Hot Tub
Utilities Available Propane
Roof Type Metal
Garage false
Building
Lot Description Cleared, Private, Wooded, Views
Dwelling Type Site Built
Foundation Basement
Sewer Septic Installed
Water Well
Architectural Style Cabin
Level or Stories One and One Half
Structure Type Log,Wood
New Construction false
Schools
Elementary Schools East Swain
Middle Schools Swain
High Schools Swain
Others
Senior Community false
Acceptable Financing Cash, Conventional, FHA, USDA Loan, VA Loan
Listing Terms Cash, Conventional, FHA, USDA Loan, VA Loan
Special Listing Condition None







