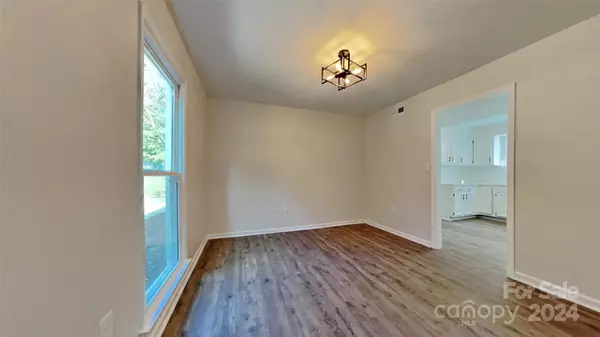
4242 Saint Audrey PL Charlotte, NC 28269
3 Beds
2 Baths
1,606 SqFt
UPDATED:
12/06/2024 08:16 PM
Key Details
Property Type Single Family Home
Sub Type Single Family Residence
Listing Status Active
Purchase Type For Sale
Square Footage 1,606 sqft
Price per Sqft $220
Subdivision Wellington
MLS Listing ID 4197505
Bedrooms 3
Full Baths 2
HOA Fees $164/qua
HOA Y/N 1
Abv Grd Liv Area 1,606
Year Built 1987
Lot Size 0.320 Acres
Acres 0.32
Property Description
Location
State NC
County Mecklenburg
Zoning N1-A
Rooms
Main Level, 23' 9" X 11' 9" Living Room
Upper Level, 17' 5" X 12' 1" Primary Bedroom
Main Level, 11' 7" X 9' 10" Bedroom(s)
Upper Level, 11' 7" X 13' 6" Bedroom(s)
Main Level, 12' 0" X 12' 0" Kitchen
Main Level, 7' 8" X 9' 7" Dining Area
Interior
Heating Natural Gas
Cooling Electric
Fireplace true
Appliance Dishwasher, Electric Range
Exterior
Garage false
Building
Dwelling Type Site Built
Foundation Slab
Sewer Public Sewer
Water City
Level or Stories Two
Structure Type Other - See Remarks
New Construction false
Schools
Elementary Schools Unspecified
Middle Schools Unspecified
High Schools Unspecified
Others
HOA Name Community Association Management
Senior Community false
Acceptable Financing Cash, Conventional, FHA, VA Loan
Listing Terms Cash, Conventional, FHA, VA Loan
Special Listing Condition None







