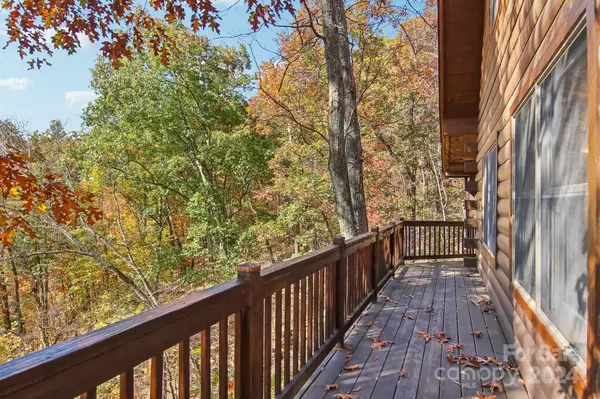
27 Tuckaway RD Waynesville, NC 28785
2 Beds
4 Baths
2,399 SqFt
UPDATED:
12/12/2024 06:36 PM
Key Details
Property Type Single Family Home
Sub Type Single Family Residence
Listing Status Active
Purchase Type For Sale
Square Footage 2,399 sqft
Price per Sqft $266
Subdivision Utah Mountain Estates
MLS Listing ID 4196214
Style Cabin
Bedrooms 2
Full Baths 3
Half Baths 1
HOA Fees $600/ann
HOA Y/N 1
Abv Grd Liv Area 1,559
Year Built 2006
Lot Size 1.180 Acres
Acres 1.18
Property Description
Location
State NC
County Haywood
Zoning NONE
Rooms
Basement Exterior Entry, Finished, Interior Entry
Main Level Bedrooms 1
Basement Level Bonus Room
Basement Level Family Room
Main Level Dining Area
Main Level Bathroom-Full
Main Level Great Room
Main Level Primary Bedroom
Upper Level Bathroom-Full
Upper Level Bedroom(s)
Main Level Kitchen
Main Level Bathroom-Half
Main Level Laundry
Interior
Interior Features Breakfast Bar, Open Floorplan, Whirlpool
Heating Central, Heat Pump
Cooling Central Air, Heat Pump
Flooring Tile, Vinyl, Wood
Fireplaces Type Great Room, Wood Burning
Fireplace true
Appliance Dishwasher, Dryer, Electric Oven, Electric Range, Electric Water Heater, Microwave, Refrigerator, Refrigerator with Ice Maker, Washer, Washer/Dryer
Exterior
Exterior Feature Fire Pit
Utilities Available Electricity Connected, Other - See Remarks
View Mountain(s), Winter, Year Round
Roof Type Shingle
Garage false
Building
Lot Description Views, Wooded
Dwelling Type Site Built
Foundation Basement
Sewer Septic Installed
Water Well
Architectural Style Cabin
Level or Stories One and One Half
Structure Type Log
New Construction false
Schools
Elementary Schools Jonathan Valley
Middle Schools Waynesville
High Schools Tuscola
Others
Senior Community false
Restrictions Deed,Short Term Rental Allowed
Acceptable Financing Cash, Conventional
Listing Terms Cash, Conventional
Special Listing Condition None







