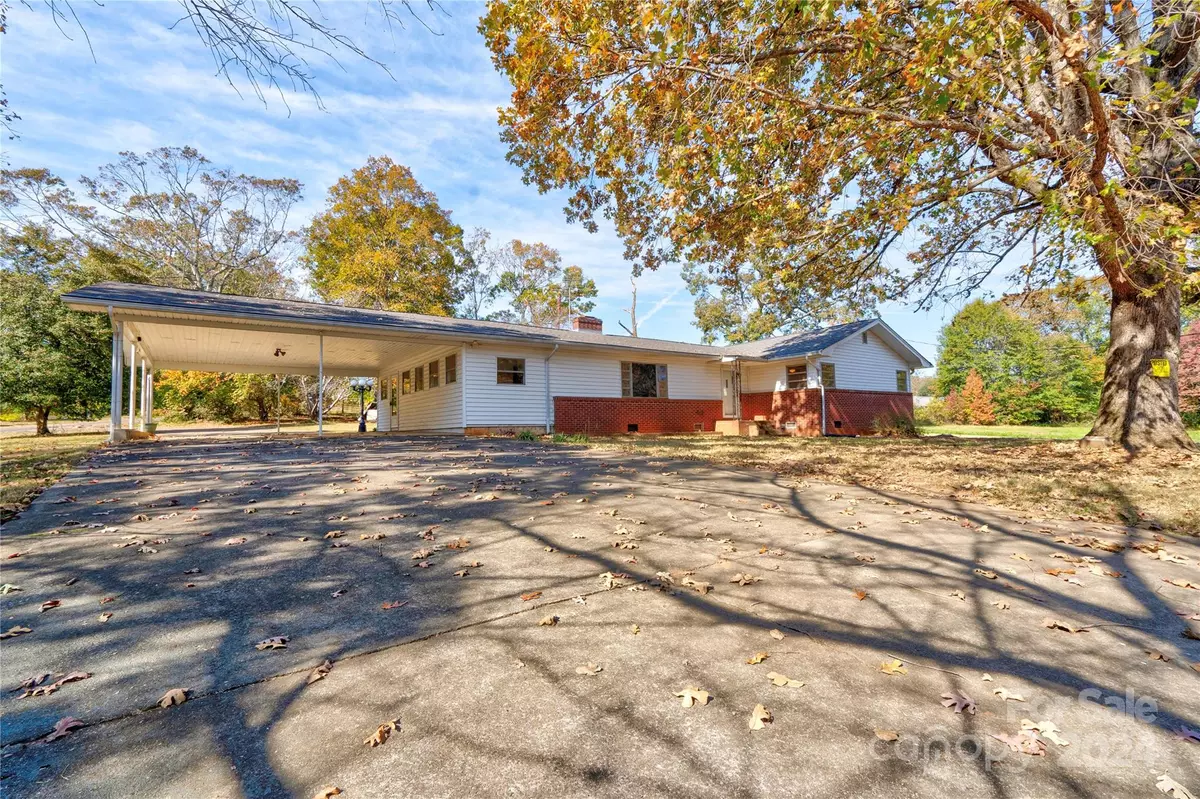
2926 Englewood DR Shelby, NC 28150
3 Beds
3 Baths
2,604 SqFt
UPDATED:
10/31/2024 04:26 PM
Key Details
Property Type Single Family Home
Sub Type Single Family Residence
Listing Status Active
Purchase Type For Sale
Square Footage 2,604 sqft
Price per Sqft $140
MLS Listing ID 4195373
Bedrooms 3
Full Baths 2
Half Baths 1
Abv Grd Liv Area 2,241
Year Built 1961
Lot Size 7.140 Acres
Acres 7.14
Property Description
Location
State NC
County Cleveland
Zoning R15
Rooms
Main Level Bedrooms 3
Main Level Bedroom(s)
Main Level Bedroom(s)
Main Level Bedroom(s)
Main Level Living Room
Main Level Dining Room
Main Level Bathroom-Full
Main Level Kitchen
Main Level Family Room
Main Level Bathroom-Half
Main Level Sunroom
2nd Living Quarters Level 2nd Living Quarters
Interior
Heating Central, Propane
Cooling Central Air
Fireplaces Type Family Room, Living Room
Fireplace true
Appliance Dishwasher, Electric Range, Refrigerator, Washer/Dryer
Exterior
Garage false
Building
Dwelling Type Site Built
Foundation Crawl Space, Slab
Sewer Septic Installed
Water County Water
Level or Stories One
Structure Type Brick Partial,Vinyl
New Construction false
Schools
Elementary Schools Springmore
Middle Schools Crest
High Schools Crest
Others
Senior Community false
Special Listing Condition None







