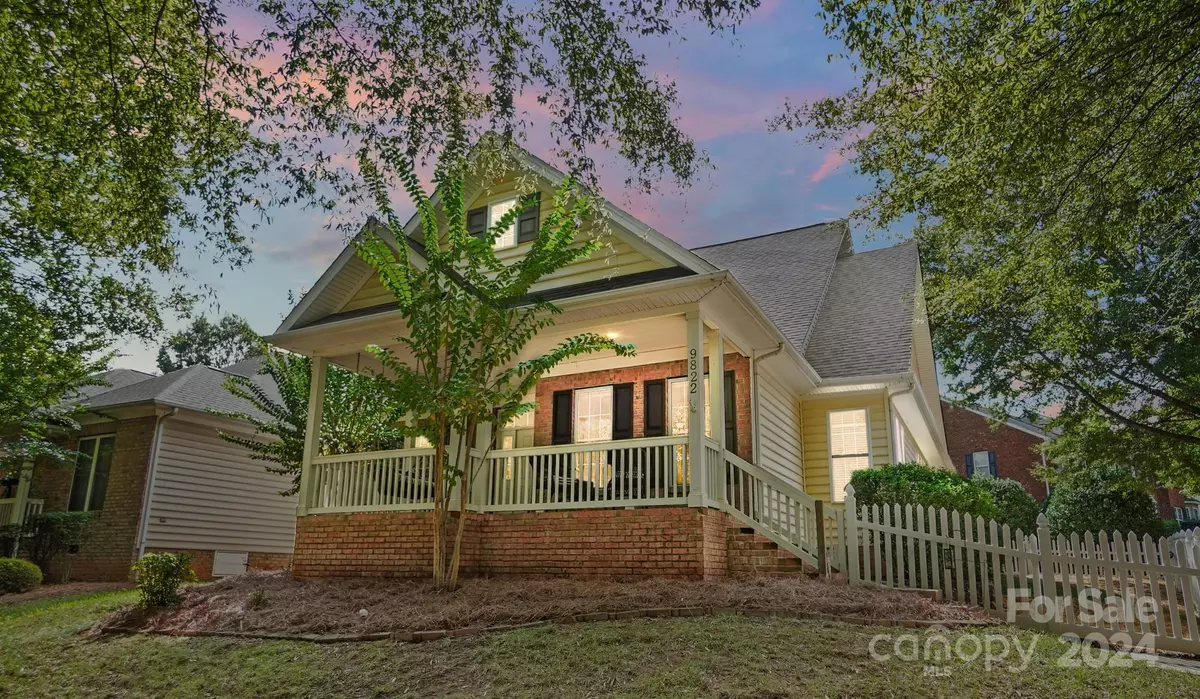9822 Bailey RD Cornelius, NC 28031
3 Beds
2 Baths
2,017 SqFt
UPDATED:
01/10/2025 06:23 PM
Key Details
Property Type Single Family Home
Sub Type Single Family Residence
Listing Status Active Under Contract
Purchase Type For Sale
Square Footage 2,017 sqft
Price per Sqft $230
Subdivision Oakhurst
MLS Listing ID 4193924
Style Ranch
Bedrooms 3
Full Baths 2
Construction Status Completed
HOA Fees $325
HOA Y/N 1
Abv Grd Liv Area 2,017
Year Built 2000
Lot Size 9,147 Sqft
Acres 0.21
Property Description
Location
State NC
County Mecklenburg
Zoning TN
Rooms
Main Level Bedrooms 3
Main Level Primary Bedroom
Main Level Bedroom(s)
Main Level Bedroom(s)
Main Level Bathroom-Full
Main Level Bathroom-Full
Main Level Dining Room
Main Level Kitchen
Main Level Breakfast
Main Level Laundry
Main Level Living Room
Interior
Interior Features Attic Stairs Pulldown, Breakfast Bar, Cable Prewire, Entrance Foyer, Garden Tub, Open Floorplan, Split Bedroom, Walk-In Closet(s)
Heating Central
Cooling Central Air
Flooring Carpet, Hardwood, Tile, Wood
Fireplaces Type Family Room, Gas
Fireplace true
Appliance Dishwasher, Disposal, Electric Range, Exhaust Fan, Ice Maker, Microwave, Oven, Plumbed For Ice Maker, Refrigerator, Self Cleaning Oven, Washer/Dryer
Exterior
Garage Spaces 2.0
Fence Fenced
Community Features Clubhouse, Outdoor Pool, Playground, Recreation Area, Sidewalks, Tennis Court(s)
Utilities Available Cable Available, Satellite Internet Available, Underground Power Lines, Wired Internet Available
Waterfront Description None
Roof Type Composition
Garage true
Building
Lot Description Cleared, Corner Lot, Wooded
Dwelling Type Site Built
Foundation Crawl Space
Sewer Public Sewer
Water City
Architectural Style Ranch
Level or Stories One
Structure Type Brick Partial,Vinyl
New Construction false
Construction Status Completed
Schools
Elementary Schools J.V. Washam
Middle Schools Bailey
High Schools William Amos Hough
Others
HOA Name CSI Management
Senior Community false
Restrictions Architectural Review,Subdivision
Acceptable Financing Cash, Conventional, FHA, VA Loan
Listing Terms Cash, Conventional, FHA, VA Loan
Special Listing Condition None






