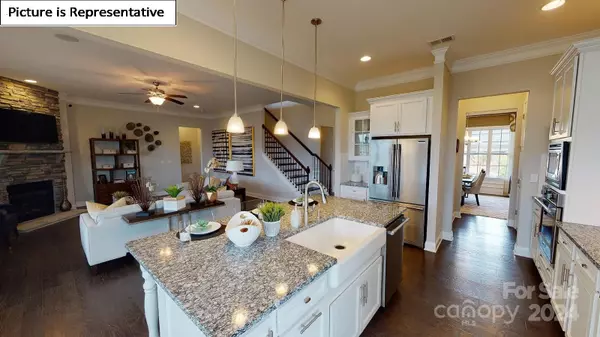
6030 Sylvan DR Denver, NC 28037
4 Beds
4 Baths
3,340 SqFt
UPDATED:
10/29/2024 04:39 PM
Key Details
Property Type Single Family Home
Sub Type Single Family Residence
Listing Status Pending
Purchase Type For Sale
Square Footage 3,340 sqft
Price per Sqft $177
Subdivision Sylvan Creek
MLS Listing ID 4189216
Bedrooms 4
Full Baths 3
Half Baths 1
Construction Status Under Construction
HOA Fees $310/qua
HOA Y/N 1
Abv Grd Liv Area 3,340
Year Built 2024
Lot Size 0.265 Acres
Acres 0.265
Property Description
Location
State NC
County Lincoln
Zoning Res
Rooms
Main Level Bedrooms 1
Main Level Bathroom-Full
Main Level Primary Bedroom
Main Level Bathroom-Half
Upper Level Bedroom(s)
Upper Level Bedroom(s)
Main Level Laundry
Upper Level Media Room
Upper Level Bedroom(s)
Interior
Heating Central, Electric
Cooling Central Air
Fireplace true
Appliance Dishwasher, Disposal, Double Oven, Gas Cooktop, Microwave, Tankless Water Heater
Exterior
Garage Spaces 2.0
Community Features Cabana, Playground, Pond, Sidewalks, Street Lights, Walking Trails
Garage true
Building
Dwelling Type Site Built
Foundation Slab
Builder Name DR Horton
Sewer Public Sewer
Water City
Level or Stories Two
Structure Type Brick Partial,Fiber Cement,Shingle/Shake
New Construction true
Construction Status Under Construction
Schools
Elementary Schools Rock Springs
Middle Schools North Lincoln
High Schools North Lincoln
Others
Senior Community false
Special Listing Condition None







