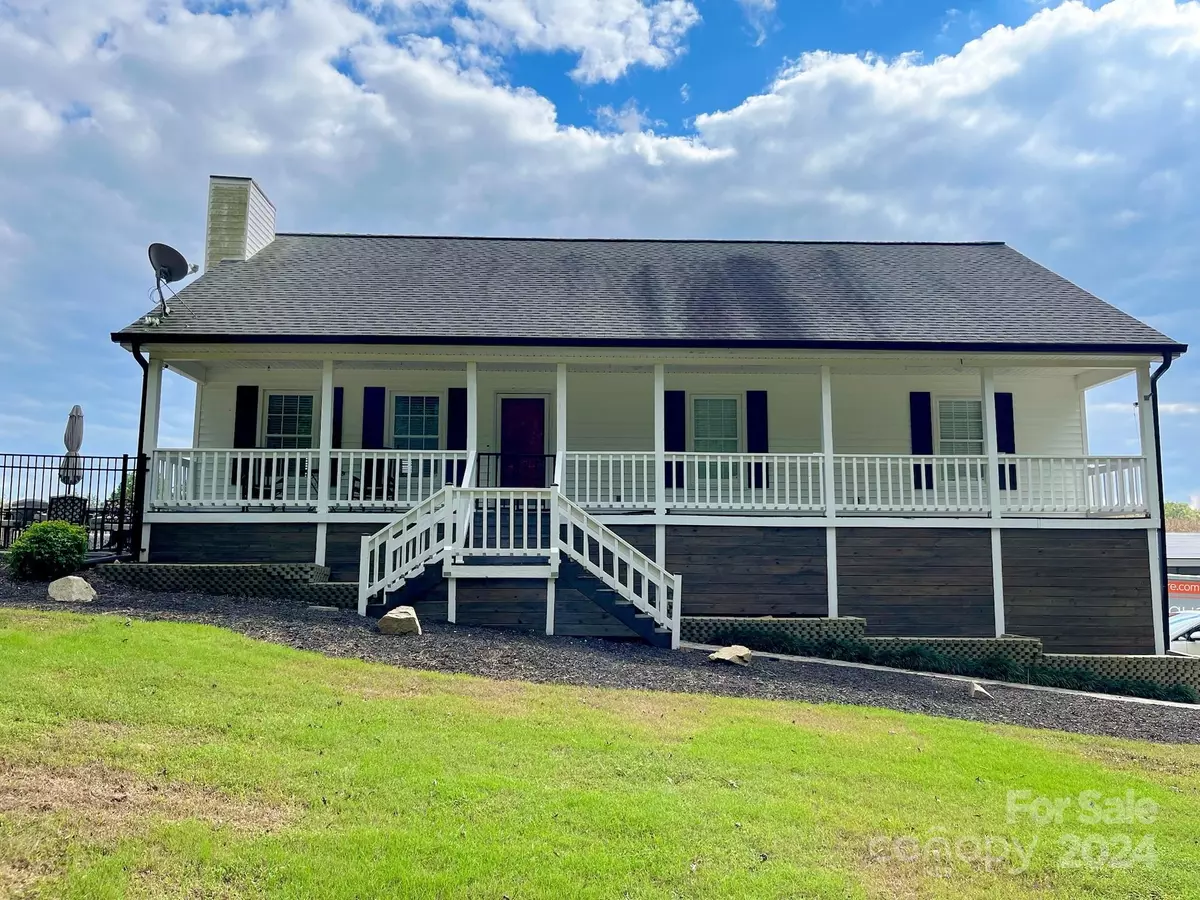
1259 Merribrook LN Lancaster, SC 29720
3 Beds
2 Baths
2,734 SqFt
UPDATED:
12/15/2024 09:06 PM
Key Details
Property Type Single Family Home
Sub Type Single Family Residence
Listing Status Active
Purchase Type For Sale
Square Footage 2,734 sqft
Price per Sqft $157
Subdivision Woodland Hills
MLS Listing ID 4189142
Style Farmhouse
Bedrooms 3
Full Baths 2
Abv Grd Liv Area 2,011
Year Built 1989
Lot Size 0.860 Acres
Acres 0.86
Lot Dimensions 187' x 201' x 187' x 201'
Property Description
Location
State SC
County Lancaster
Zoning MDR
Rooms
Basement Basement Garage Door, Basement Shop
Main Level Bedrooms 3
Main Level, 15' 6" X 13' 10" Primary Bedroom
Main Level, 13' 5" X 10' 6" Bedroom(s)
Main Level, 13' 0" X 10' 6" Bedroom(s)
Main Level, 7' 3" X 7' 7" Bathroom-Full
Main Level, 13' 0" X 5' 7" Bathroom-Full
Main Level, 18' 0" X 9' 2" Kitchen
Main Level, 15' 6" X 14' 0" Family Room
Main Level, 11' 7" X 12' 10" Dining Room
Main Level, 7' 10" X 5' 0" Laundry
Upper Level, 30' 0" X 13' 0" Media Room
Basement Level, 15' 0" X 19' 0" Workshop
Interior
Interior Features Attic Walk In, Cable Prewire, Entrance Foyer, Open Floorplan, Storage, Walk-In Closet(s)
Heating Natural Gas
Cooling Electric
Flooring Carpet, Laminate, Tile
Fireplaces Type Family Room, Gas Log
Fireplace true
Appliance Dishwasher, Disposal, Electric Oven, Electric Range, ENERGY STAR Qualified Dishwasher, ENERGY STAR Qualified Refrigerator, Exhaust Fan, Exhaust Hood, Gas Water Heater, Microwave, Refrigerator with Ice Maker
Exterior
Garage Spaces 1.0
Community Features Tennis Court(s)
Utilities Available Cable Available, Gas
Waterfront Description None
View Long Range
Roof Type Composition,Insulated
Garage true
Building
Lot Description Cleared, Crops, Private, Wooded
Dwelling Type Site Built
Foundation Basement, Crawl Space, Permanent
Sewer Septic Installed
Water City
Architectural Style Farmhouse
Level or Stories Two
Structure Type Vinyl
New Construction false
Schools
Elementary Schools Mcdonald Green
Middle Schools South
High Schools Lancaster
Others
Senior Community false
Restrictions No Restrictions
Horse Property None
Special Listing Condition None







