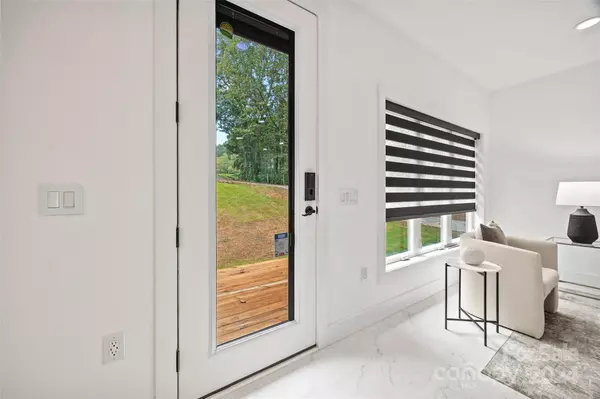
6548 Emerald Isle DR Sherrills Ford, NC 28673
3 Beds
3 Baths
1,575 SqFt
UPDATED:
12/13/2024 01:07 PM
Key Details
Property Type Single Family Home
Sub Type Single Family Residence
Listing Status Active
Purchase Type For Sale
Square Footage 1,575 sqft
Price per Sqft $403
MLS Listing ID 4188774
Style Modern,Ranch
Bedrooms 3
Full Baths 3
Construction Status Completed
Abv Grd Liv Area 1,575
Year Built 2024
Lot Size 0.450 Acres
Acres 0.45
Lot Dimensions 99x201
Property Description
Location
State NC
County Catawba
Zoning Res
Body of Water Lake Norman
Rooms
Main Level Bedrooms 3
Main Level, 12' 1" X 14' 3" Primary Bedroom
Main Level, 10' 0" X 14' 3" Bedroom(s)
Main Level, 23' 0" X 14' 3" Kitchen
Main Level, 11' 1" X 14' 3" Bedroom(s)
Main Level, 10' 0" X 14' 3" Family Room
Main Level, 5' 7" X 11' 2" Bathroom-Full
Interior
Interior Features Open Floorplan, Pantry, Walk-In Closet(s)
Heating Ductless, Electric, ENERGY STAR Qualified Equipment, Zoned
Cooling Ductless, Electric, ENERGY STAR Qualified Equipment, Multi Units, Zoned
Flooring Tile, Vinyl
Fireplace false
Appliance Bar Fridge, Dishwasher, Electric Range, Electric Water Heater, Exhaust Fan, Ice Maker, Low Flow Fixtures, Microwave, Refrigerator with Ice Maker, Tankless Water Heater
Exterior
Utilities Available Cable Connected, Electricity Connected, Underground Utilities, Wired Internet Available
Waterfront Description Other - See Remarks
View Water, Year Round
Roof Type Flat,Other - See Remarks
Garage false
Building
Lot Description Open Lot, Rolling Slope, Waterfront
Dwelling Type Off Frame Modular
Foundation Crawl Space, Pillar/Post/Pier, Other - See Remarks
Sewer Septic Installed
Water City
Architectural Style Modern, Ranch
Level or Stories One
Structure Type Fiber Cement,Other - See Remarks
New Construction true
Construction Status Completed
Schools
Elementary Schools Sherrills Ford
Middle Schools Sherrills Ford
High Schools Unspecified
Others
Senior Community false
Restrictions No Restrictions
Acceptable Financing Cash, Conventional, FHA, VA Loan
Listing Terms Cash, Conventional, FHA, VA Loan
Special Listing Condition None







