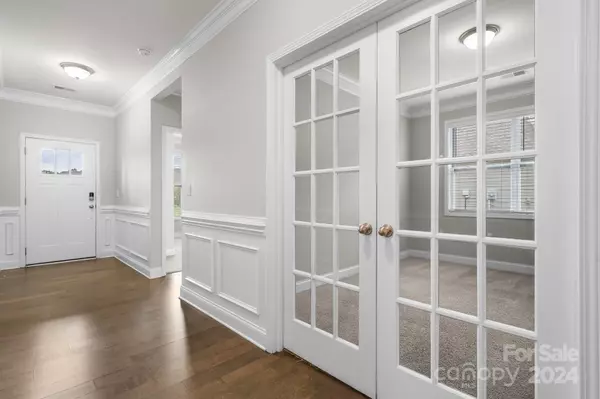
3735 Norman View DR Sherrills Ford, NC 28673
3 Beds
2 Baths
1,890 SqFt
UPDATED:
11/11/2024 10:41 PM
Key Details
Property Type Single Family Home
Sub Type Single Family Residence
Listing Status Active
Purchase Type For Sale
Square Footage 1,890 sqft
Price per Sqft $211
Subdivision Bridgewater At Sherrills Ford
MLS Listing ID 4188357
Style Ranch
Bedrooms 3
Full Baths 2
HOA Fees $229/qua
HOA Y/N 1
Abv Grd Liv Area 1,890
Year Built 2018
Lot Size 8,712 Sqft
Acres 0.2
Property Description
This one-level home is bright and airy with an open concept design. The kitchen includes granite, an island counter offering bar seating, and stainless steel appliances. The seller also added a gas range with hooded vent for those who love to cook.
All 3 bedrooms are completely separate from one another and provide additional privacy. The flex space room with French doors can be used for an office, den or additional bedroom.
There is a covered, back porch and patio with built-in fire pit, and 2 car garage. The community is easily walkable with sidewalks throughout, and there is a clubhouse with pool.
Conveniently located to Publix shopping center across the street, as well as restaurants and marinas for boating!
Location
State NC
County Catawba
Zoning PD
Rooms
Main Level Bedrooms 3
Main Level Dining Area
Main Level Living Room
Main Level Bedroom(s)
Main Level Kitchen
Main Level Primary Bedroom
Main Level Bedroom(s)
Main Level Bathroom-Full
Main Level Flex Space
Main Level Laundry
Main Level Bathroom-Full
Interior
Interior Features Attic Stairs Pulldown, Breakfast Bar, Cable Prewire, Kitchen Island, Open Floorplan, Pantry, Split Bedroom, Walk-In Closet(s), Walk-In Pantry
Heating Central, Forced Air, Heat Pump
Cooling Ceiling Fan(s), Central Air, Electric, Heat Pump
Flooring Laminate
Fireplaces Type Gas, Gas Log, Living Room
Fireplace true
Appliance Dishwasher, Dryer, Dual Flush Toilets, Exhaust Hood, Gas Range, Microwave, Oven, Refrigerator, Washer, Washer/Dryer
Exterior
Exterior Feature Fire Pit
Garage Spaces 2.0
Community Features Clubhouse, Tennis Court(s)
Utilities Available Cable Available, Gas, Underground Power Lines
Roof Type Shingle
Garage true
Building
Lot Description Level, Sloped
Dwelling Type Site Built
Foundation Slab
Builder Name D.R. Horton
Sewer Public Sewer
Water City
Architectural Style Ranch
Level or Stories One
Structure Type Hardboard Siding,Shingle/Shake,Vinyl,Wood
New Construction false
Schools
Elementary Schools Sherrills Ford
Middle Schools Mill Creek
High Schools Bandys
Others
HOA Name Bridgewater at the Villages at Sherrills Ford HOA
Senior Community false
Restrictions Manufactured Home Not Allowed
Acceptable Financing Cash, Conventional, FHA, VA Loan
Listing Terms Cash, Conventional, FHA, VA Loan
Special Listing Condition None







