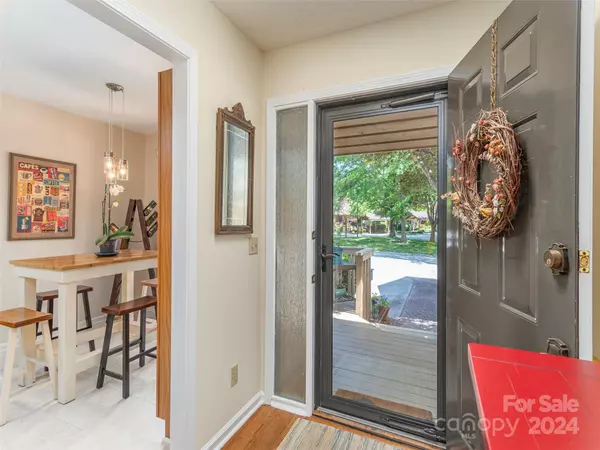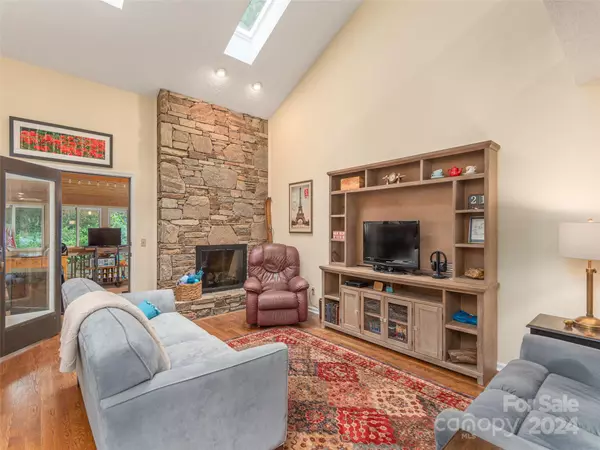304 Laurel Oak LN Hendersonville, NC 28791
2 Beds
3 Baths
2,147 SqFt
UPDATED:
12/17/2024 02:09 PM
Key Details
Property Type Condo
Sub Type Condominium
Listing Status Active Under Contract
Purchase Type For Sale
Square Footage 2,147 sqft
Price per Sqft $197
Subdivision The Oaks
MLS Listing ID 4152407
Bedrooms 2
Full Baths 3
HOA Fees $480/mo
HOA Y/N 1
Abv Grd Liv Area 2,147
Year Built 1988
Property Description
Location
State NC
County Henderson
Zoning Cities
Rooms
Basement Other
Main Level Bedrooms 2
Main Level Bedroom(s)
Main Level Bathroom-Full
Main Level Primary Bedroom
Main Level Kitchen
Main Level Bathroom-Full
Main Level Dining Area
Main Level Breakfast
Main Level Great Room
Main Level Laundry
Main Level Sunroom
Upper Level Flex Space
Upper Level Bathroom-Full
Upper Level Loft
Upper Level Media Room
Interior
Interior Features Open Floorplan, Split Bedroom, Walk-In Closet(s)
Heating Forced Air
Cooling Central Air
Flooring Carpet, Hardwood, Vinyl
Fireplaces Type Gas Log, Great Room
Fireplace true
Appliance Dishwasher, Electric Range, Microwave, Refrigerator
Exterior
Exterior Feature Lawn Maintenance
Community Features Clubhouse, Tennis Court(s)
Roof Type Composition
Garage false
Building
Lot Description Paved
Dwelling Type Site Built
Foundation Crawl Space
Sewer Public Sewer
Water City
Level or Stories One and One Half
Structure Type Wood
New Construction false
Schools
Elementary Schools Bruce Drysdale
Middle Schools Hendersonville
High Schools Hendersonville
Others
HOA Name IPM
Senior Community false
Restrictions Architectural Review,Building,Deed,Subdivision
Acceptable Financing Cash, Conventional
Listing Terms Cash, Conventional
Special Listing Condition None






