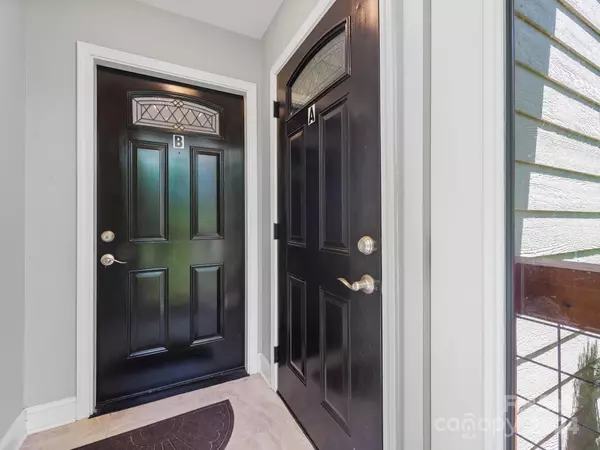
41 Walnut LN Asheville, NC 28804
4 Beds
4 Baths
2,341 SqFt
UPDATED:
11/30/2024 07:55 PM
Key Details
Property Type Single Family Home
Sub Type Single Family Residence
Listing Status Pending
Purchase Type For Sale
Square Footage 2,341 sqft
Price per Sqft $217
MLS Listing ID 4135698
Bedrooms 4
Full Baths 4
Construction Status Completed
Abv Grd Liv Area 2,341
Year Built 2016
Lot Size 7,405 Sqft
Acres 0.17
Property Description
Location
State NC
County Buncombe
Zoning CWO-R7
Rooms
Upper Level Kitchen
Upper Level Living Room
Upper Level Primary Bedroom
Upper Level Bathroom-Full
Upper Level Bedroom(s)
Upper Level Bedroom(s)
2nd Living Quarters Level 2nd Primary
2nd Living Quarters Level Bathroom-Full
2nd Living Quarters Level Bedroom(s)
2nd Living Quarters Level Living Room
2nd Living Quarters Level 2nd Kitchen
Interior
Interior Features Attic Stairs Pulldown, Entrance Foyer, Open Floorplan, Walk-In Closet(s)
Heating Heat Pump
Cooling Heat Pump
Flooring Tile, Wood
Fireplace false
Appliance Dishwasher, Disposal, Dryer, Electric Oven, Electric Range, Electric Water Heater, Exhaust Fan, Microwave, Refrigerator, Self Cleaning Oven, Washer, Washer/Dryer
Exterior
Utilities Available Cable Available, Cable Connected
Roof Type Shingle
Garage false
Building
Lot Description Cleared
Dwelling Type Site Built
Foundation Crawl Space
Sewer Public Sewer
Water City
Level or Stories Two
Structure Type Vinyl
New Construction false
Construction Status Completed
Schools
Elementary Schools Unspecified
Middle Schools Unspecified
High Schools Unspecified
Others
Senior Community false
Restrictions No Restrictions
Acceptable Financing Cash, Conventional, FHA, VA Loan
Listing Terms Cash, Conventional, FHA, VA Loan
Special Listing Condition None







